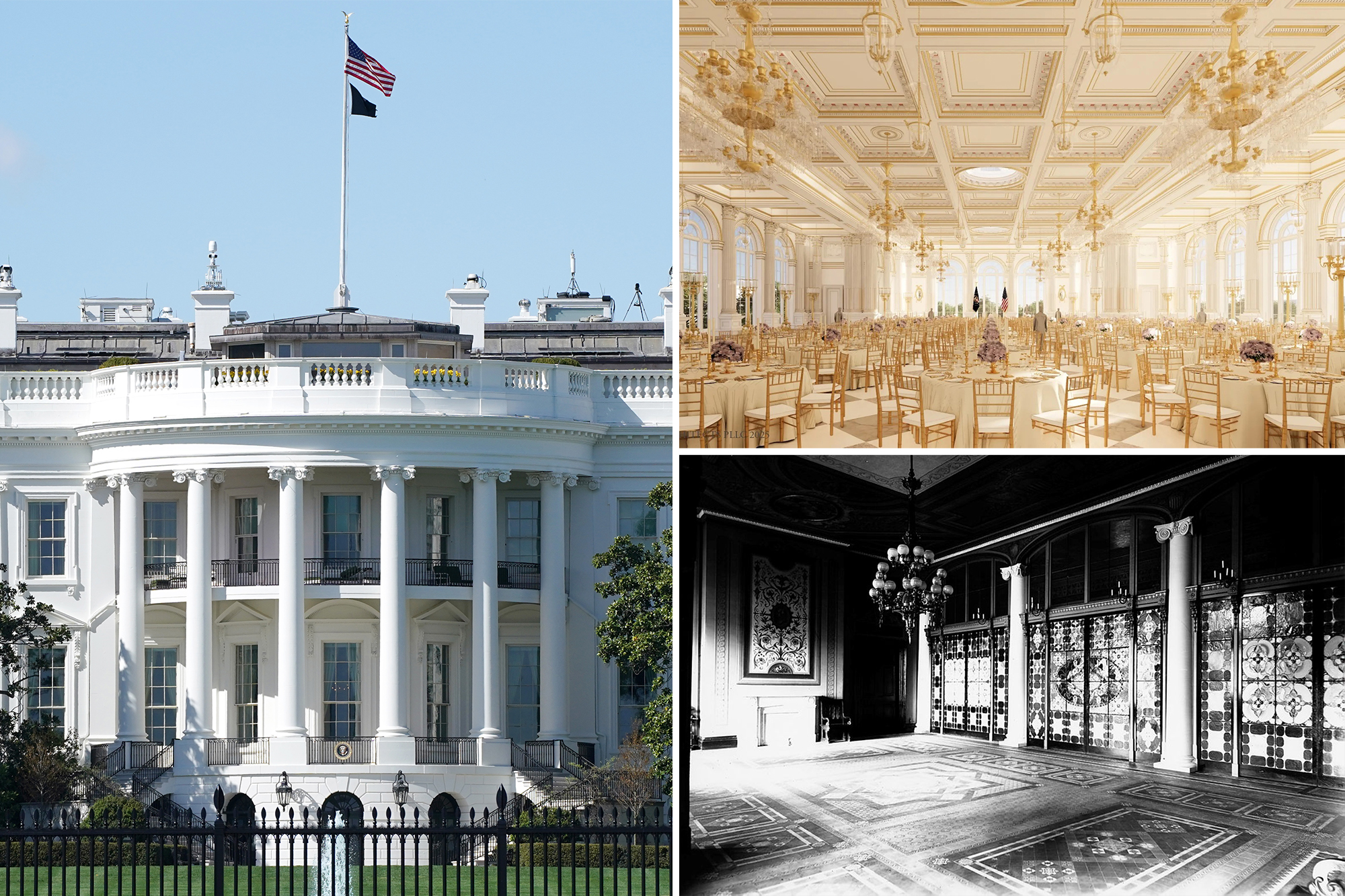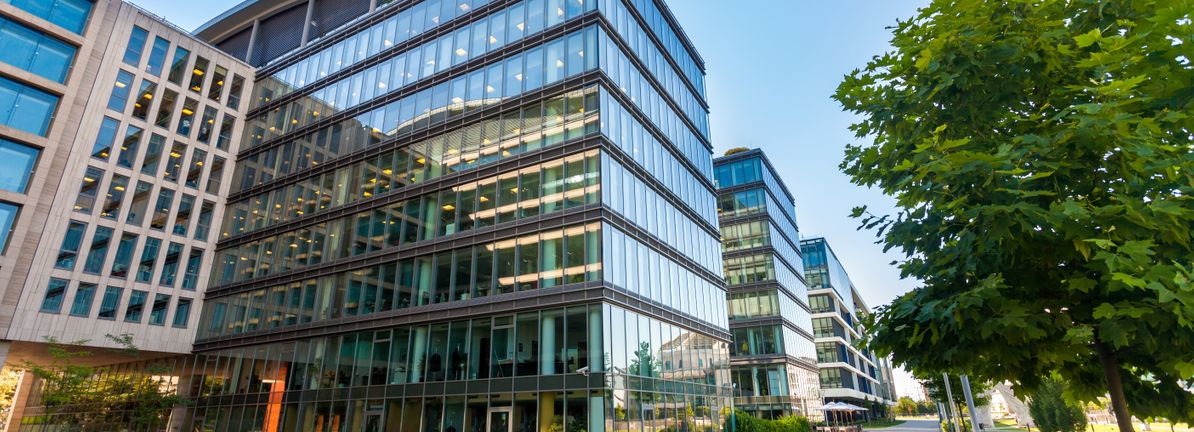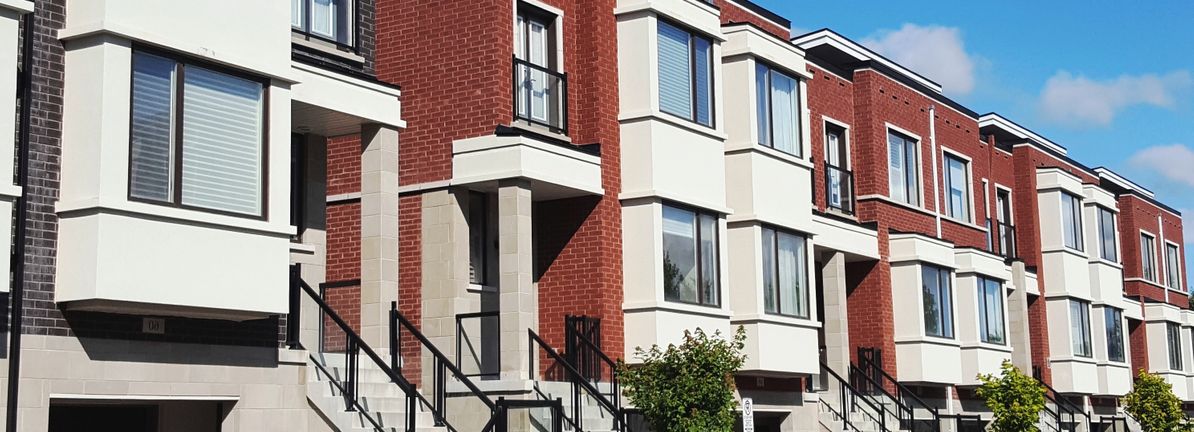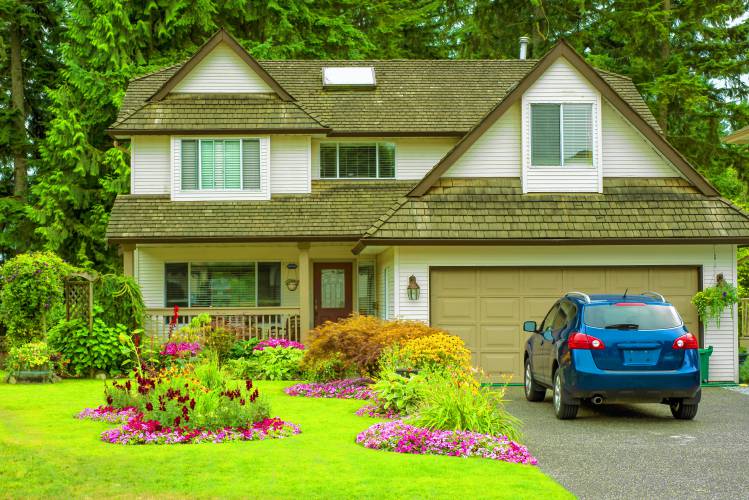T
he White House is currently undergoing a major overhaul that will culminate in a new ballroom capable of seating 900 guests—an increase of 40 % over the original July plans. The $250 million project, announced by President Trump, will feature floor‑to‑ceiling arched windows and chandeliers that echo the décor of his Mar‑a‑Lago ballroom. Trump has promised the space will be “phenomenal” and “unmatched worldwide.” Demolition began Monday on the East Wing, which is being extended to accommodate the new room; the existing East Room, the largest interior event space, holds about 200 seats.
This renovation is not the first large‑scale transformation of 1600 Pennsylvania Ave. The house was first completed in 1800, rebuilt in 1817 after a fire, and has since seen several major remodels.
**1814–1817: Fire and Reconstruction**
During the War of 1812, British troops set fire to the White House in retaliation for the American attack on York (now Toronto). The blaze forced President James Madison and First Lady Dolley Madison to flee. Reconstruction was led by Irish‑born architect James Hoban, who had originally designed the residence, and Benjamin Henry Latrobe. Work finished in 1817, adding the South Portico (1824) and the North Portico (1829). The rebuilt structure preserved the original footprint but replaced the damaged interior.
**1902–1909: Roosevelt’s Expansion**
President Theodore Roosevelt commissioned Charles F. McKim of McKim, Mead & White to modernize the White House as Washington became a hub for international diplomacy. McKim added the West Wing, which now houses the Oval Office, and doubled its size in 1909 when President William Howard Taft moved in. The state floor was redesigned, and First Lady Edith Roosevelt oversaw interior furnishings, insisting on cobalt‑blue silk walls. The project cost $65,000 in 1902 dollars (over $2.2 million today).
**1942: East Wing and Bunker**
Franklin D. Roosevelt’s administration added the East Wing to provide office space for a growing federal workforce during World War II. The addition also concealed an underground bunker that would later become the Presidential Emergency Operations Center. The construction was controversial because it occurred during wartime, yet it expanded the building’s functional capacity.
**1948–1952: Truman’s Comprehensive Renovation**
By the late 1940s, engineers discovered the White House’s wooden beams were weakened and its plumbing and electrical systems outdated. President Harry S. Truman ordered a full interior reconstruction, costing $5.7 million (about $78 million today). The renovation preserved only the exterior walls; the interior was rebuilt with concrete and steel. Critics—both media and preservationists—argued the cost was excessive and the original interiors were lost. Despite the backlash, the work restored the building’s structural integrity and has kept it standing strong to this day.
These major projects illustrate how the White House has evolved to meet the demands of its occupants and the nation. Each renovation—whether to repair fire damage, expand for diplomatic functions, or modernize infrastructure—has left a lasting imprint on the iconic residence. The current ballroom addition continues that tradition, promising a space that will host world leaders and dignitaries for decades to come.













