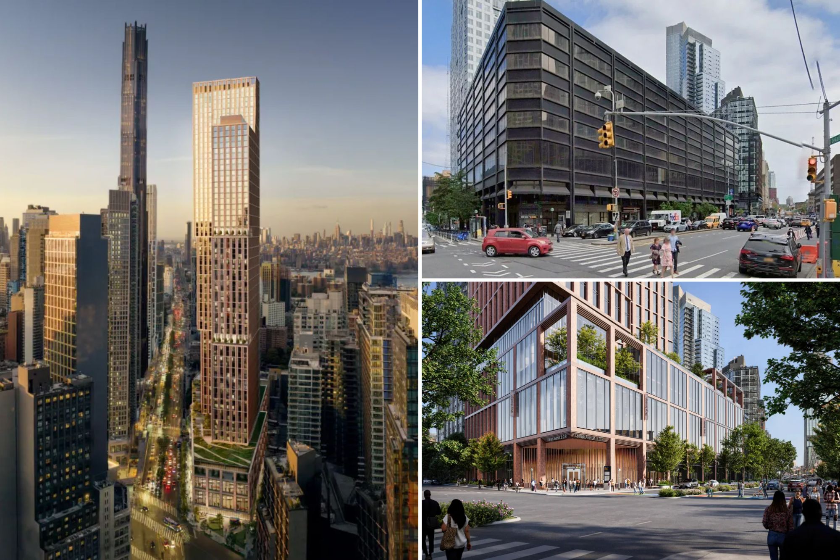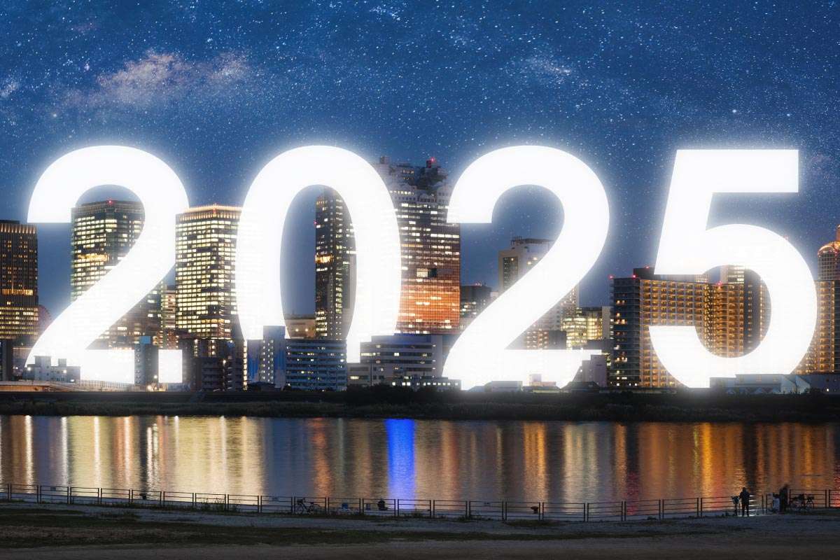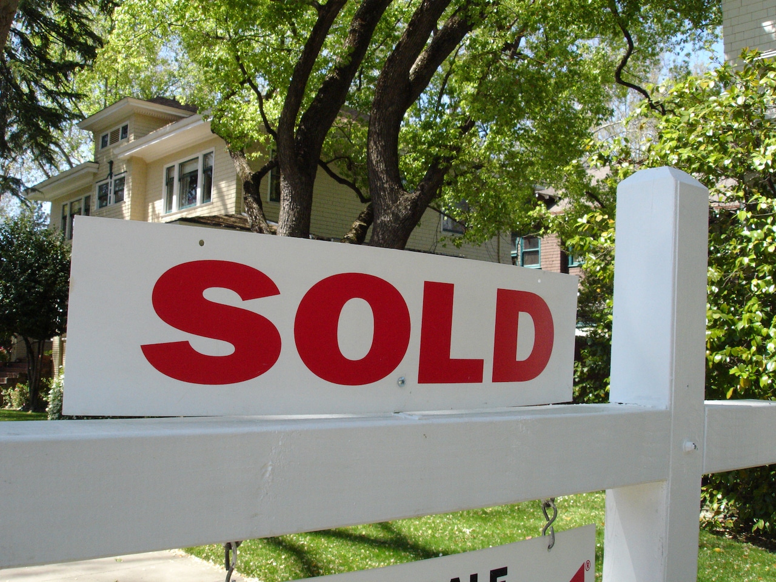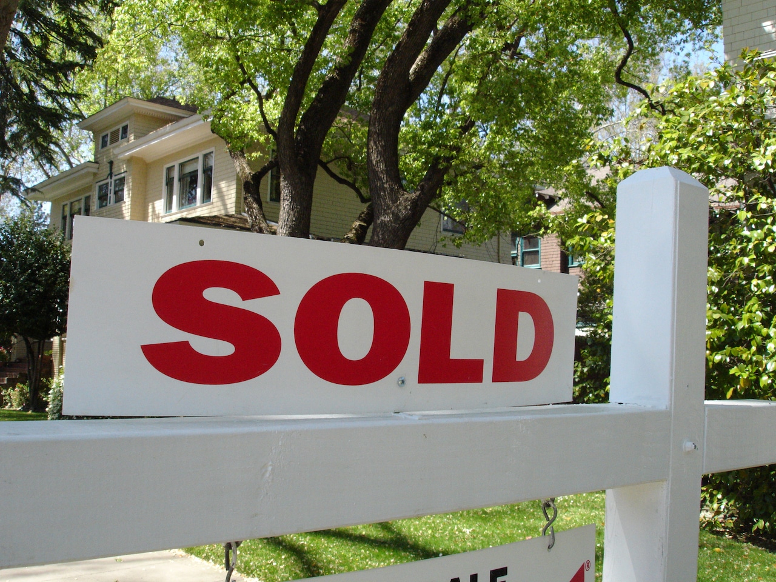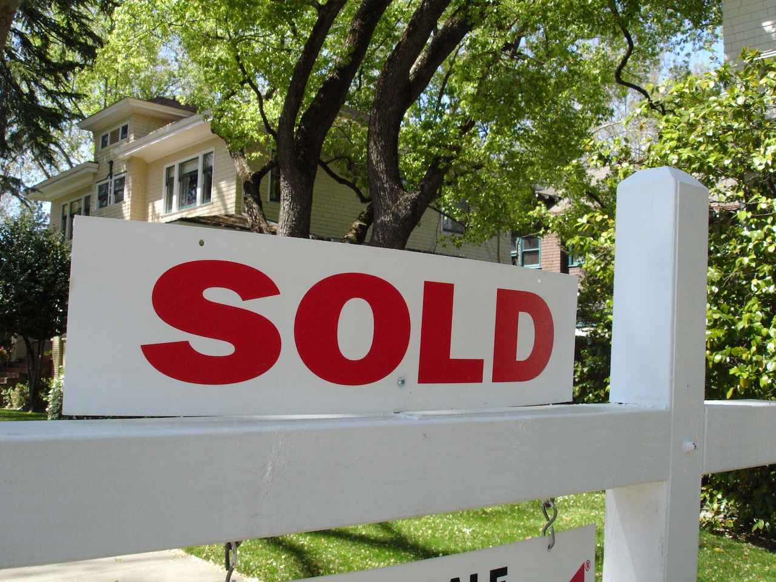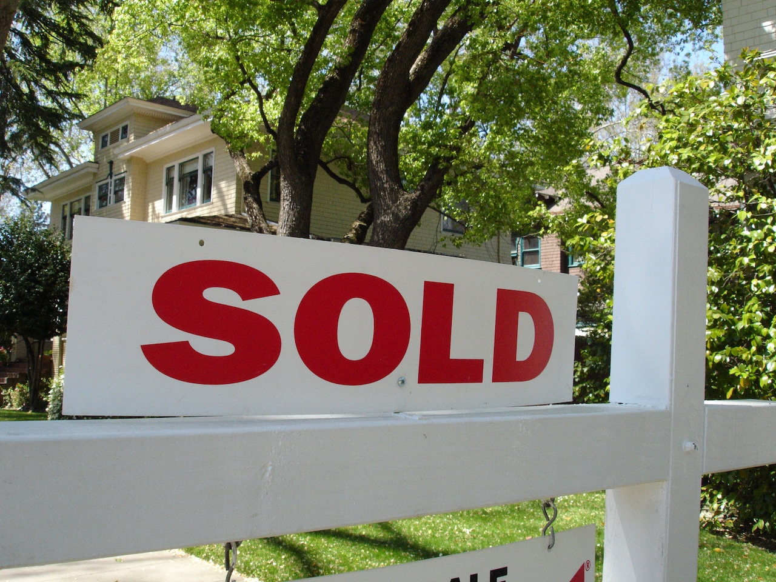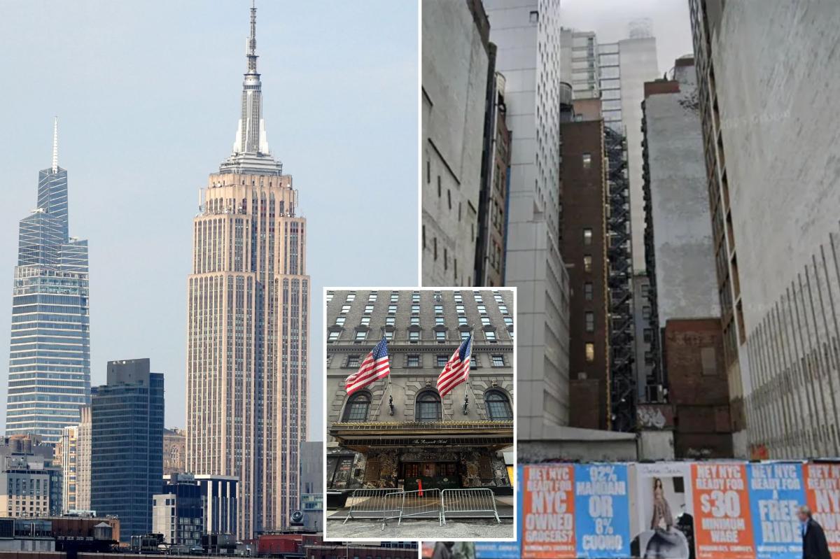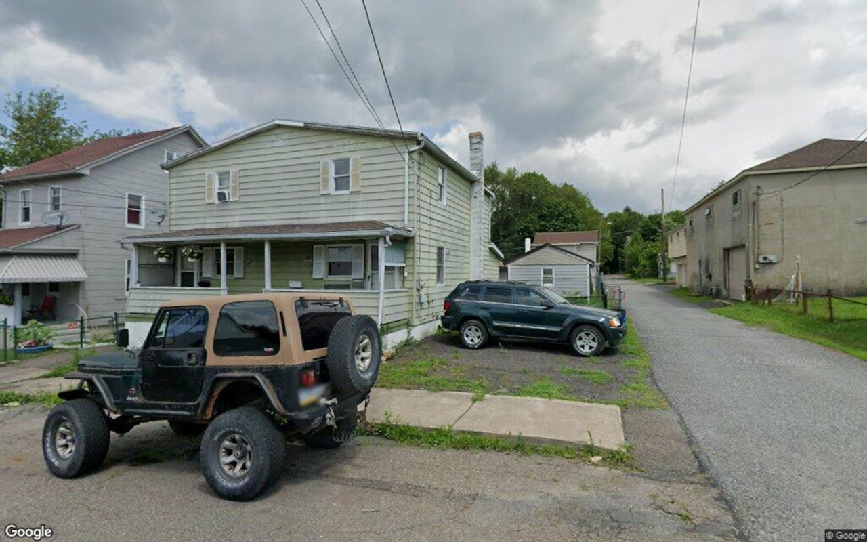A
long-neglected Downtown Brooklyn office building is set to undergo a dramatic transformation through a public-private partnership. The 395 Flatbush Ave. Extension site, once dubbed one of the area's biggest eyesores, could soon be home to a 72-story, 840-foot-tall mixed-use tower.
The city Department of Housing Preservation and Development plans to rezone the property to accommodate the massive development, which would be second only in height to the nearby Brooklyn Tower. Mayor Eric Adams unveiled the proposal at last week's Real Deal NYC Forum 2025, highlighting new tax incentives and zoning changes that make the project possible.
Developers Rabina and Park Tower Group control the site through a long-term ground lease with the city. According to Josh Rabina, President and CEO of Rabina, the plan will "breathe new life" into one of Downtown Brooklyn's busiest intersections by replacing the outdated office building with a modern tower that responds to the city's housing needs.
The current 53-year-old building sits above the DeKalb subway station and is currently occupied by a Verizon call center and ground-floor storefronts. The developers say it no longer meets the community's needs, citing plans for a public plaza, widened sidewalks, and an improved subway entrance as part of the redevelopment.
The proposed tower would include 1,263 apartments, with 253-379 units designated as permanently affordable at or below 80% of area median income. The developers plan to construct these units without city loans or grants, instead using new tax incentives. The project also includes a 10,000-square-foot facelift for the surrounding area, including a public plaza along Fulton Street and expanded subway station access.
The redevelopment will retain and reuse portions of the existing office building, with an all-electric design offering 66,000 square feet of retail space and 75,000 square feet of commercial space. A public scoping hearing for the project is scheduled for June 5.
