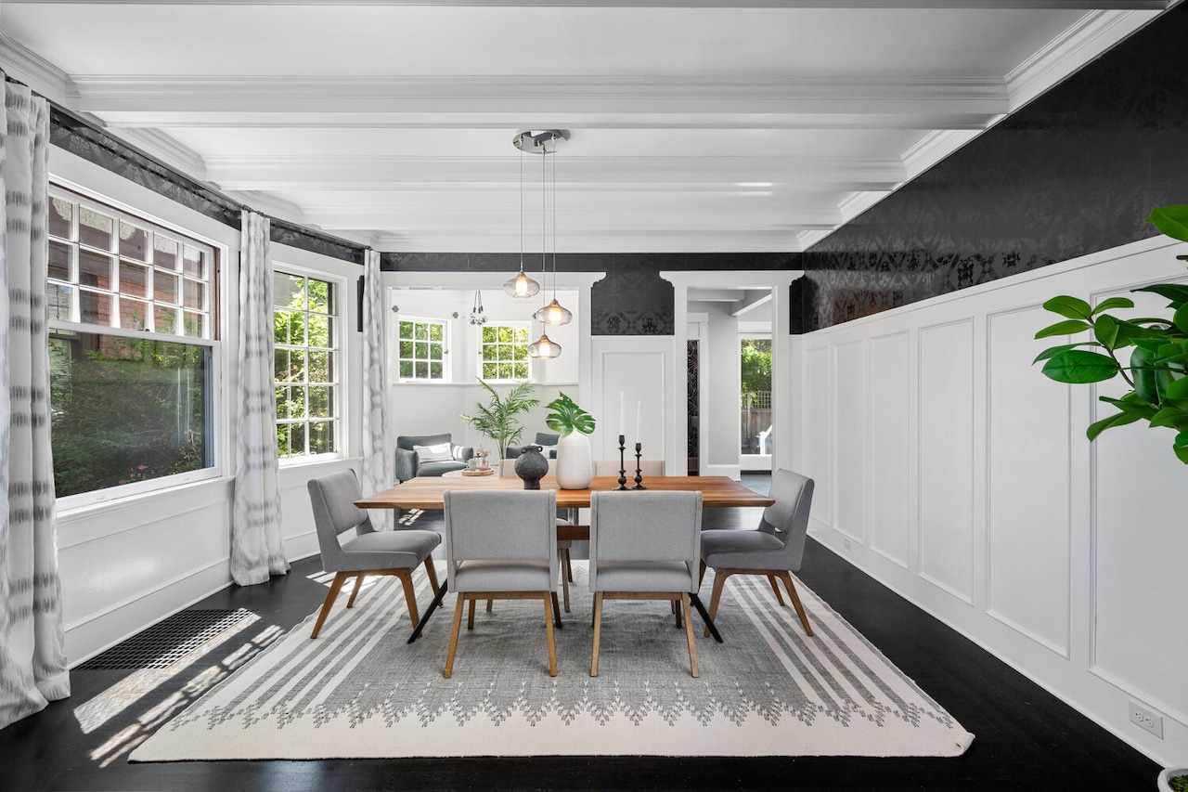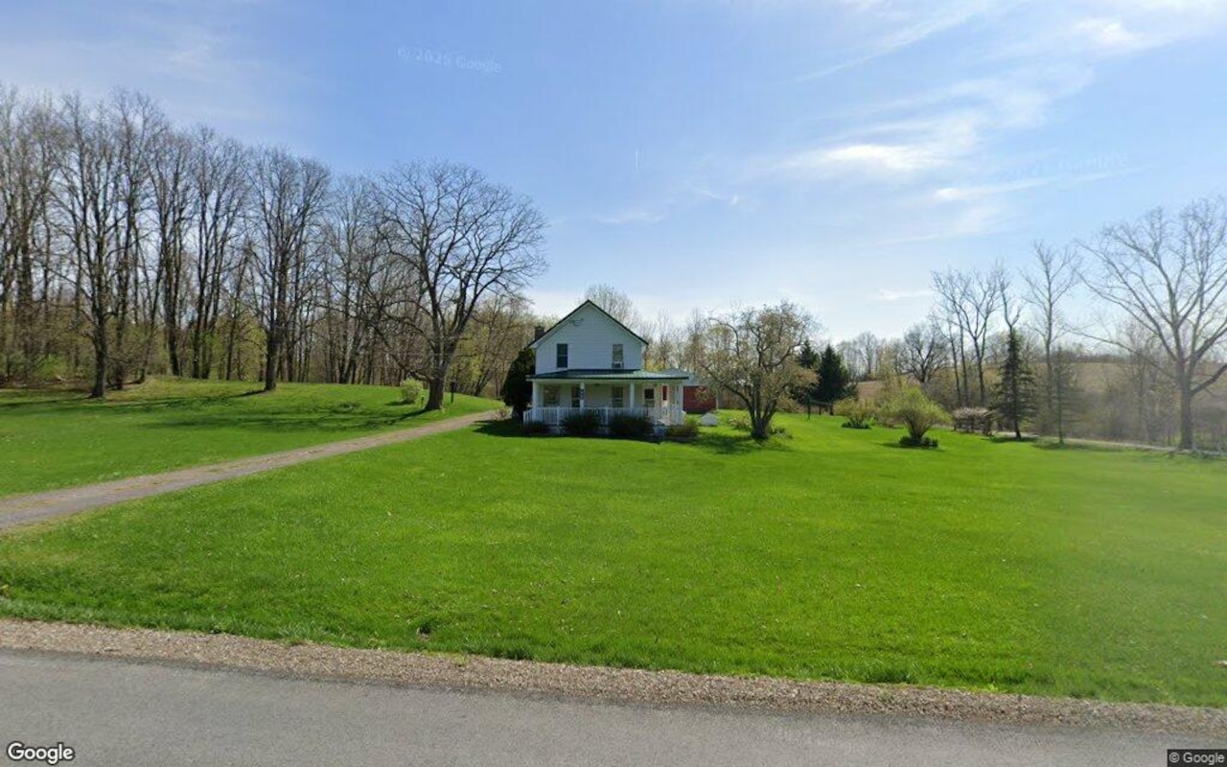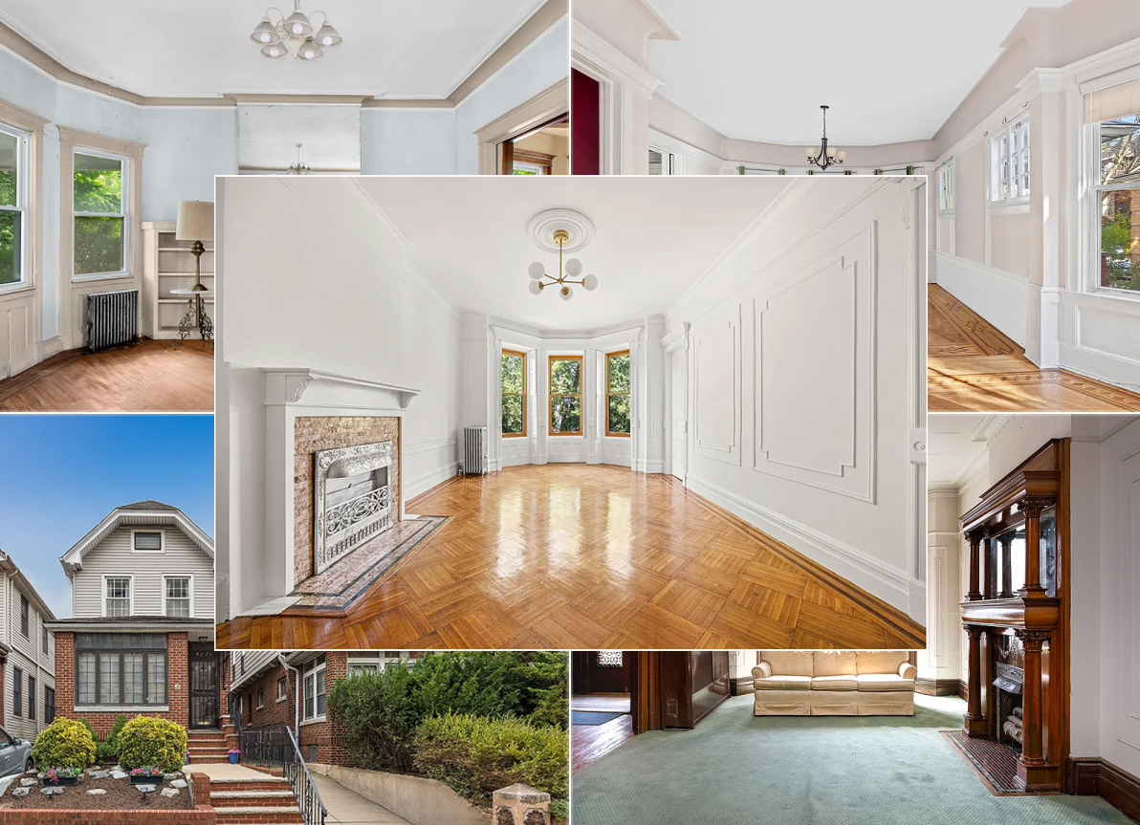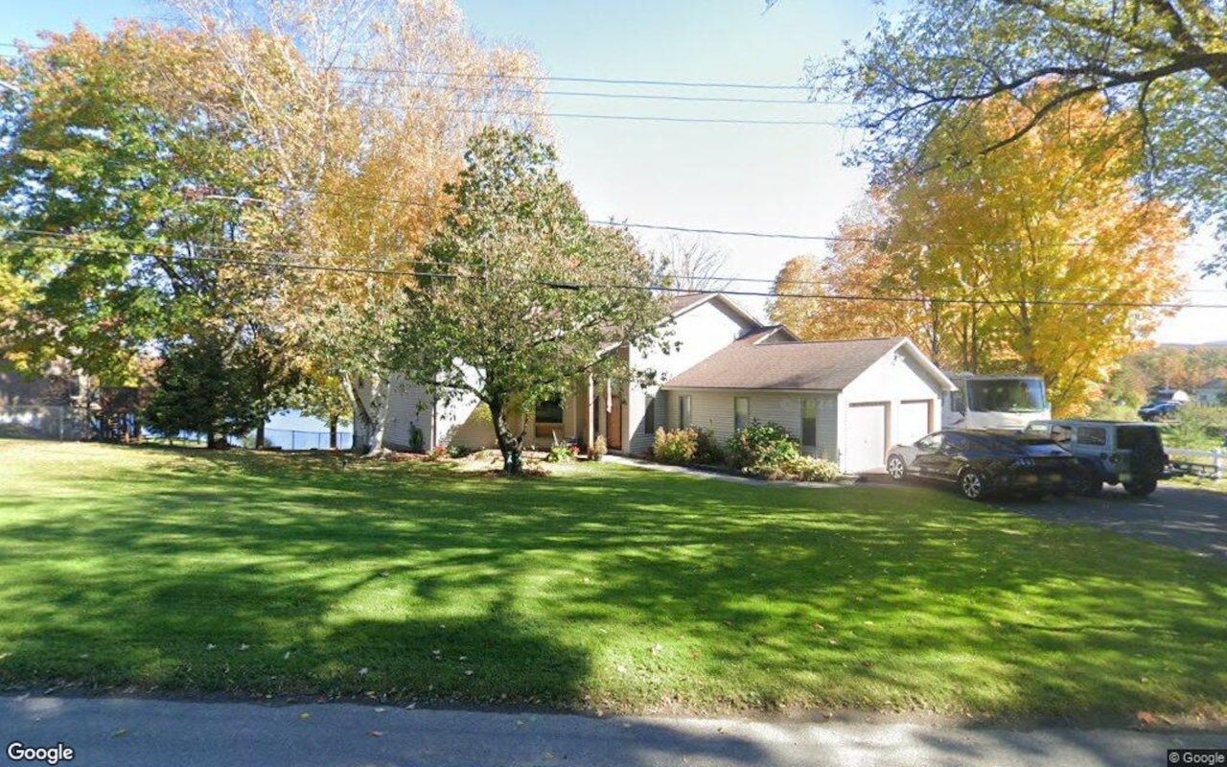T
he 1909 Craftsman home at 1217 NW 25th Ave, designed by Portland’s pioneering architect Emil Schacht, was listed for $1.35 million on August 16 and accepted an offer just four days later, making the sale pending. The property, a fully restored and renovated four‑story residence, drew quick interest thanks to its meticulous presentation and the prestige of its designer, according to listing agent Kishra Ott of the Dan Volkmer Team/Windermere Realty Trust.
Schacht, who introduced the Craftsman style to Portland, also built the neighboring 1908 Tudor Revival house for the Gadsby family—owners of the Wm. Gadsby & Sons furniture business from 1890 to 1954. Captain William Gadsby and his wife Ellen (“Nellie”) commissioned Schacht for both homes, giving the Craftsman house to one of their sons as a wedding gift. Later, Alice A. Kyer purchased the property, and it is now listed as the Historic Kyer Home in the Oregon Inventory of Historic Resources. Butterfly medallions—a hallmark of Schacht’s work—appear in both houses, on interior trim and on the Tudor’s bargeboards.
The renovation aimed to preserve the house’s historic and architectural integrity while upgrading systems and adding luxurious finishes. The 4,447 sq ft of living space features paneled white walls, plate‑rail moldings, and layered millwork that remain timeless. The living room retains original beveled leaded‑glass windows and now showcases new ebonized‑steel cabinets and floating wood shelves around a fireplace wall clad in Ann Sacks tile. The dining room, with white wainscoting and beamed ceilings, leads to a six‑sided game room with French‑pane windows.
The 400‑sq‑ft kitchen boasts white quartz countertops, gray custom cabinetry, a white corner bench, and a table near a sliding door that opens onto the back deck. A wet bar on one wall features walnut cupboards, a bar sink, wine fridge, and ice maker. Additional spaces include a home office, library, four bedrooms, and guest quarters. A large, sound‑mitigating family room on the lower level connects to a mudroom that leads to a two‑car garage with a rooftop deck. French doors in the living room open onto a front entertaining deck, extending the living area during warmer months.
The 4,791‑sq‑ft lot is fully fenced and contains a level lawn bordered by planted beds, a concrete patio, and a gas‑fired fire pit. The walkable neighborhood is just two blocks from the historic Northwest Alphabet District’s amenities and conveniences.
Schacht’s influence on Portland’s residential architecture began during the 1905 Lewis and Clark Centennial Exposition, when developers needed a fresh style to attract buyers. He designed a modern spec house that broke from ornate Victorian designs, presenting a sturdy Craftsman fronted by a welcoming covered porch and interior finished in polished local lumber. The public’s enthusiastic response sparked a housing boom, cementing the Craftsman as Portland’s signature style. Schacht’s custom homes in Northwest Portland’s Willamette Heights cost about $2,500 to build, while early 20th‑century kits for Craftsman bungalows were available for $1,000.
Architectural historians William J. Hawkins and William F. Willingham describe Schacht as “a particularly gifted designer” who produced “houses of first‑rate quality.” Immigrating from Denmark in 1874, he worked as a draftsman in New York before establishing his Portland office in 1884. By 1902 he was a founding member of the Portland Association of Architects. Over a 42‑year career, Schacht and his firm designed residences, warehouses, theaters, and public buildings, and introduced the East Coast concept of luxury multifamily living to Portland with upscale “apartment houses.” His 1909 Admiral Apartments on the South Park Blocks featured modern amenities such as an automatic elevator, electric dumbwaiter, and “disappearing bedsteads.”














