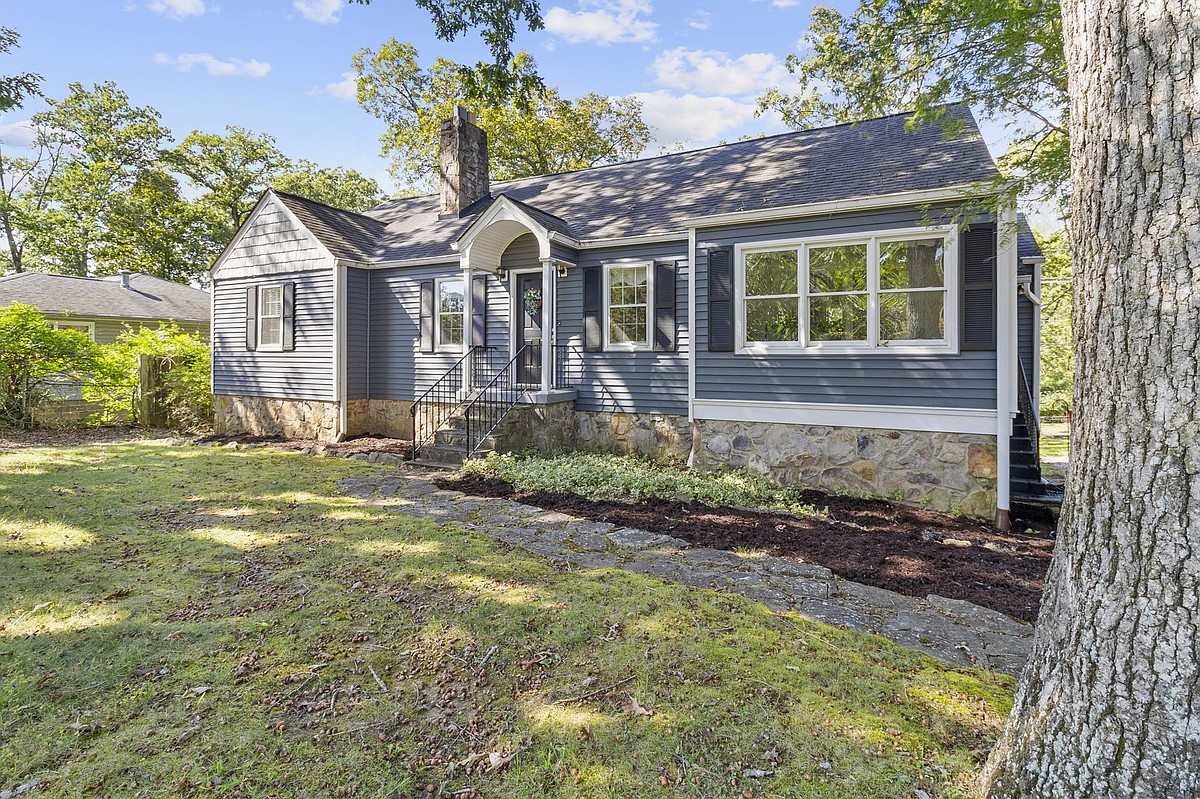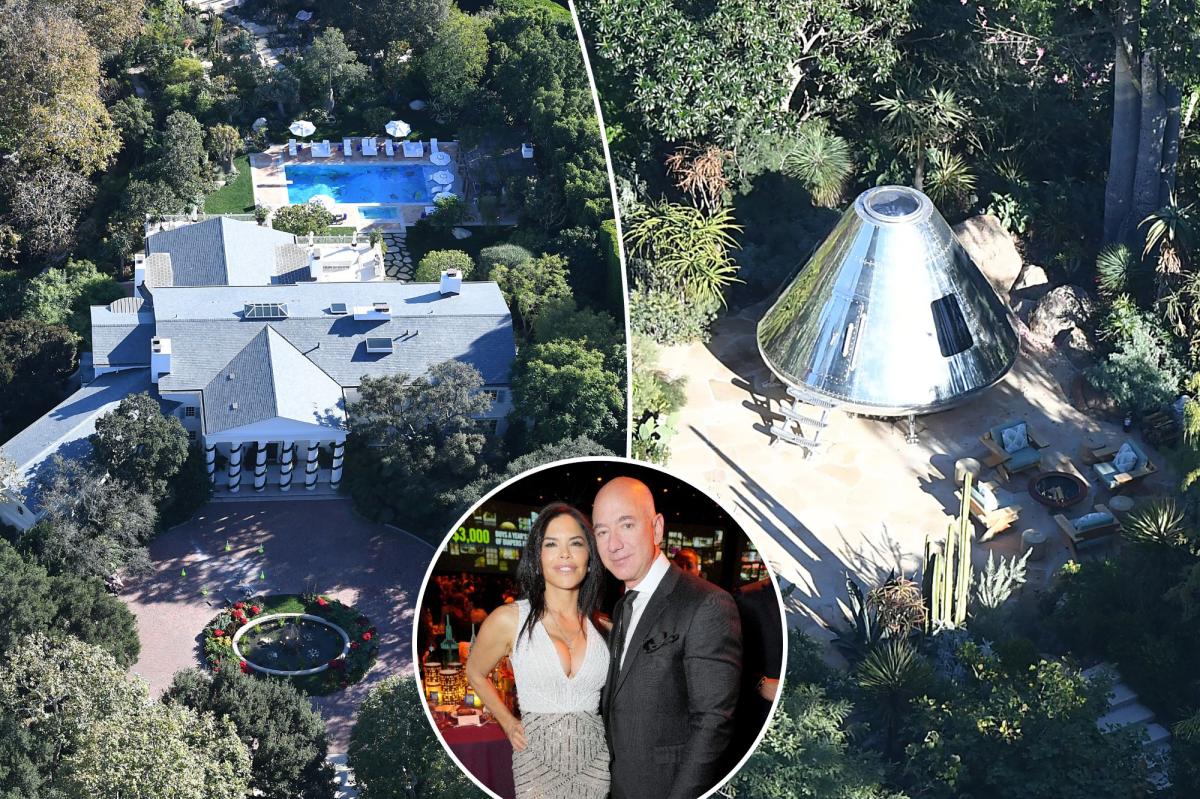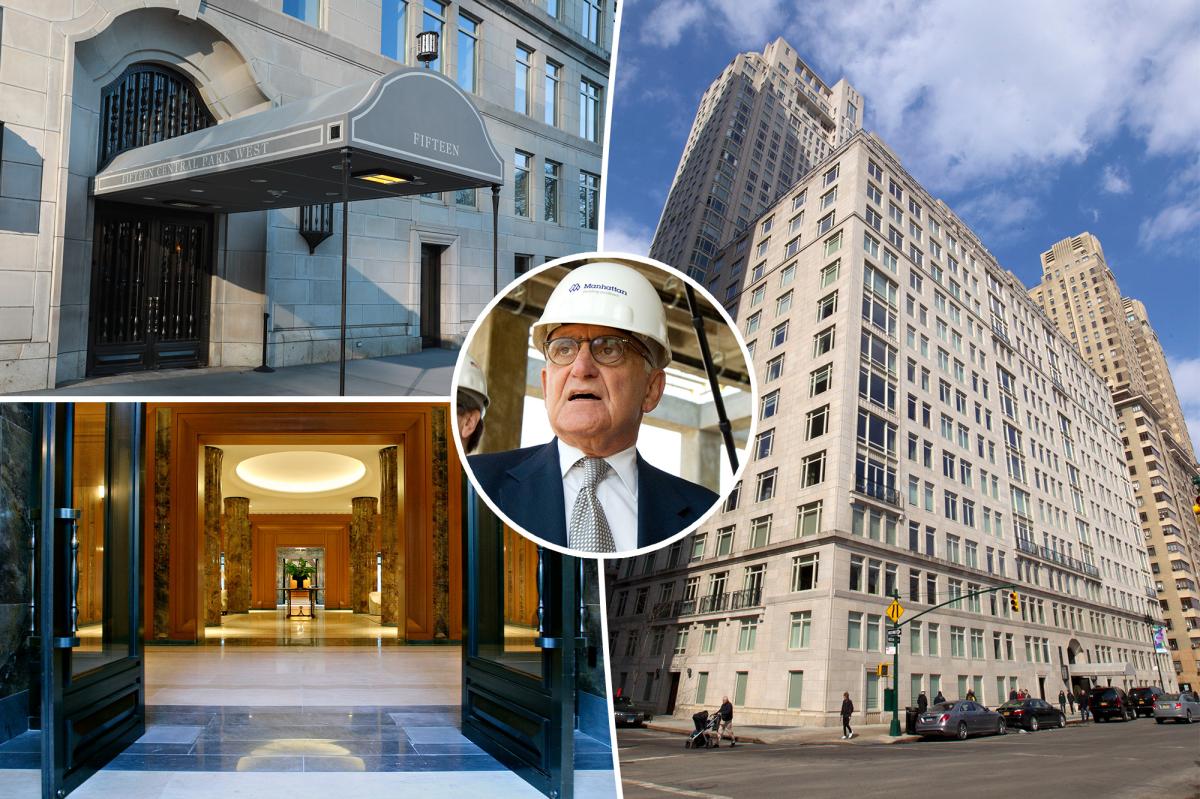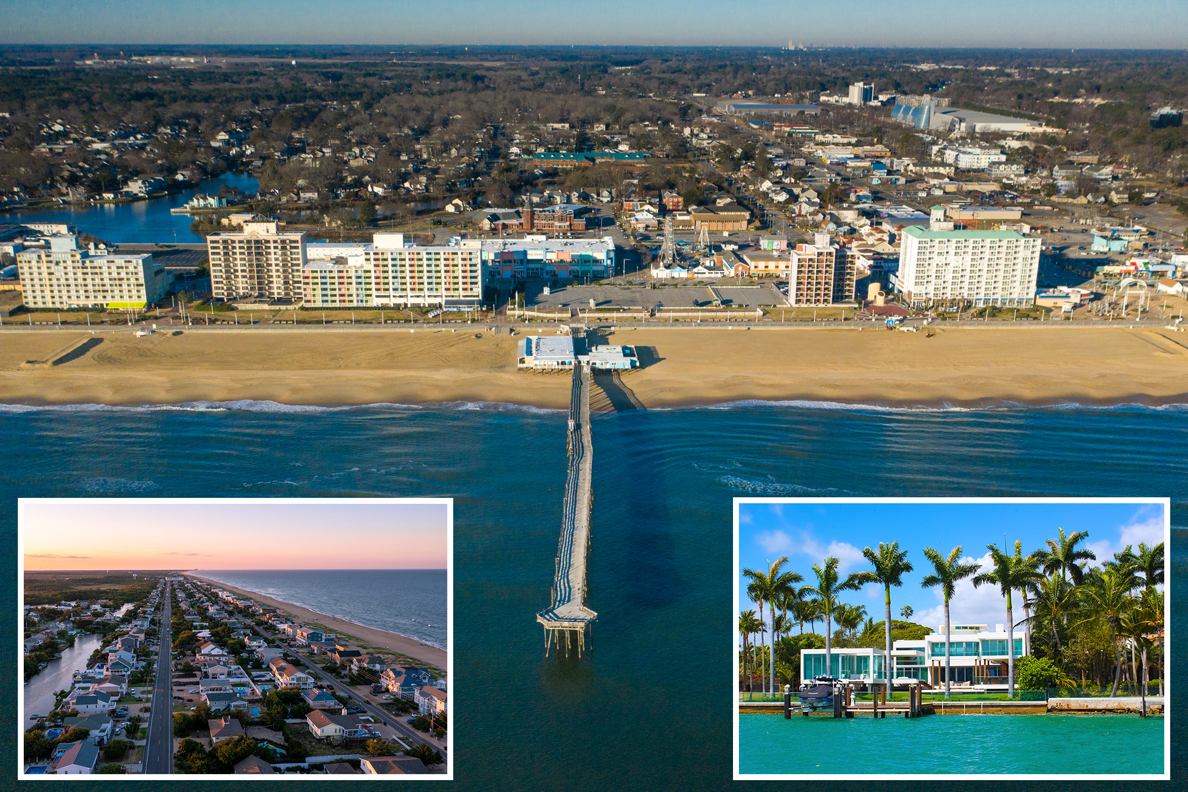C
hattanooga Times Free Press spotlights homes around $600,000. Here are three listings.
**905 Ridgeway Ave., Signal Mountain – $599,900**
Built 1940 on 1.33 acres. 4 beds, 2 full‑bath, 2 half‑bath, 2,620 sq ft ($229/sq ft). Main‑street location, minutes to pool, gym, trails, downtown Chattanooga (15 min), airport (30 min).
Interior: wood‑floor living room with fireplace, formal dining, sunroom, eat‑in kitchen (wood cabinets, Corian, breakfast bar, 2 ovens), half bath, 2 bedrooms, full bath. Second floor: primary bedroom, full bath, office‑style bonus room. Basement: washer/dryer, half bath, finished rec room with backyard access.
Exterior: mature trees, circular driveway, stone path, covered front porch, side porch to kitchen, single‑car garage, dog run, outbuilding.
Contact: Collin Rogers, Keller Williams Realty, 423‑316‑7740.
**105 N. Forrest Ave., Lookout Mountain – $599,000**
Built 1870 on 0.8 acres. 3 beds, 2 baths, 2,290 sq ft ($262/sq ft). Walking distance to playground, sports, business district, elementary school; 20 min to downtown, 35 min to airport.
Interior: covered porch to mudroom, 11‑ft ceilings, heart pine floors, period moldings. Living room with bay window, fireplace; den; dining with built‑in; kitchen with quartzite, laundry; sunroom/flex with full bath. Upper level: primary, 2 bedrooms, full bath.
Exterior: back deck, grill area, separate office/exercise space, fenced yard, side yard with perennials, HardiPlank siding, driveway.
Contact: John Martin, Fletcher Bright Realty, 423‑903‑2450.
**5334 Peghorn Trail, Ooltewah – $599,000**
Built 1987 on 3.24 acres. 4 beds, 3.5 baths, 3,570 sq ft ($168/sq ft), HOA $100/yr. 10 min to Cambridge Square, Enterprise South trails; 30‑40 min to downtown.
Interior: vaulted foyer, piano room, dining, kitchen (wood cabinets, stainless steel, pantry, island, breakfast nook), hallway to half bath, laundry, garage; living room with fireplace; central vacuum, vinyl. Upper: primary suite with fireplace, double vanities, whirlpool, separate shower; 2 bedrooms, full bath. Basement: rec room, bedroom, full bath, bonus room.
Exterior: brick, screened porch, open deck, fire pit, wooden playground; side‑facing two‑car garage, paved driveways, gravel access to Little Debbie Parkway.
Contact: Tara Maner, Uptown Firm, 423‑624‑1187.













