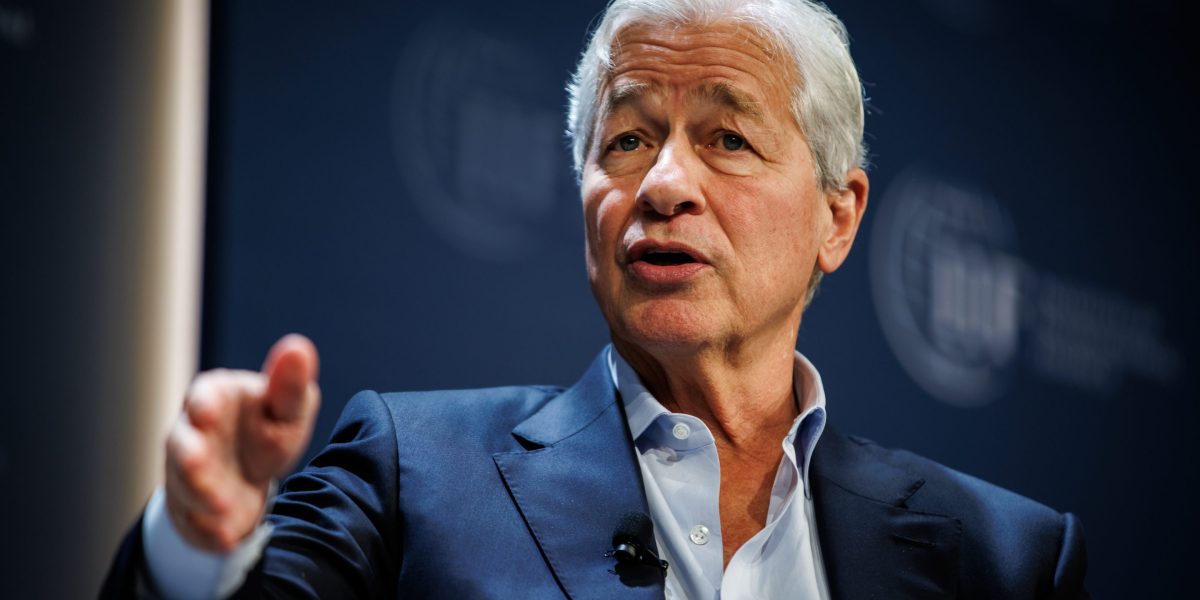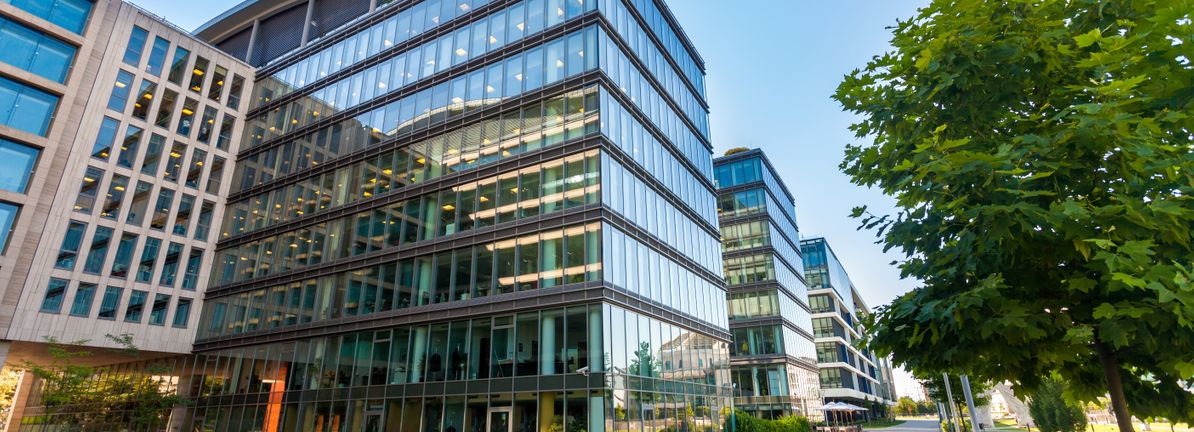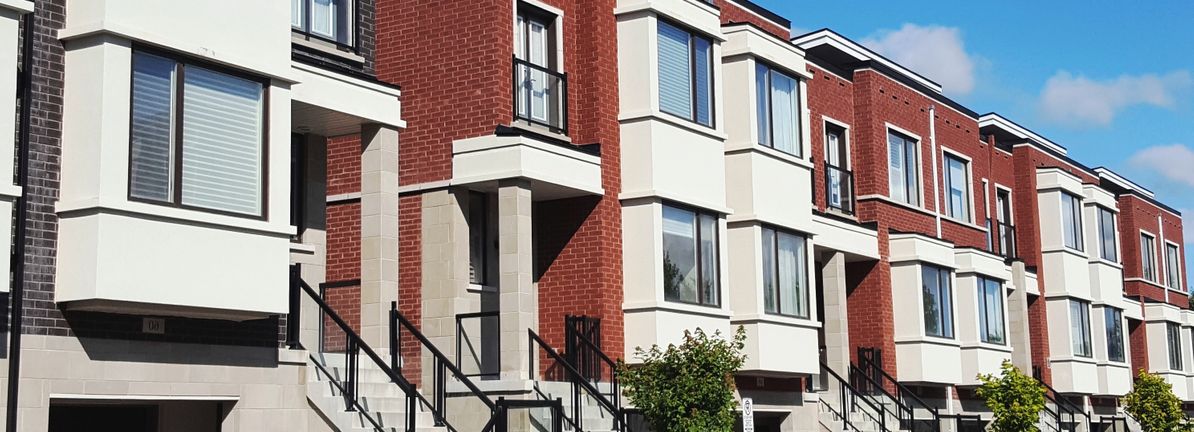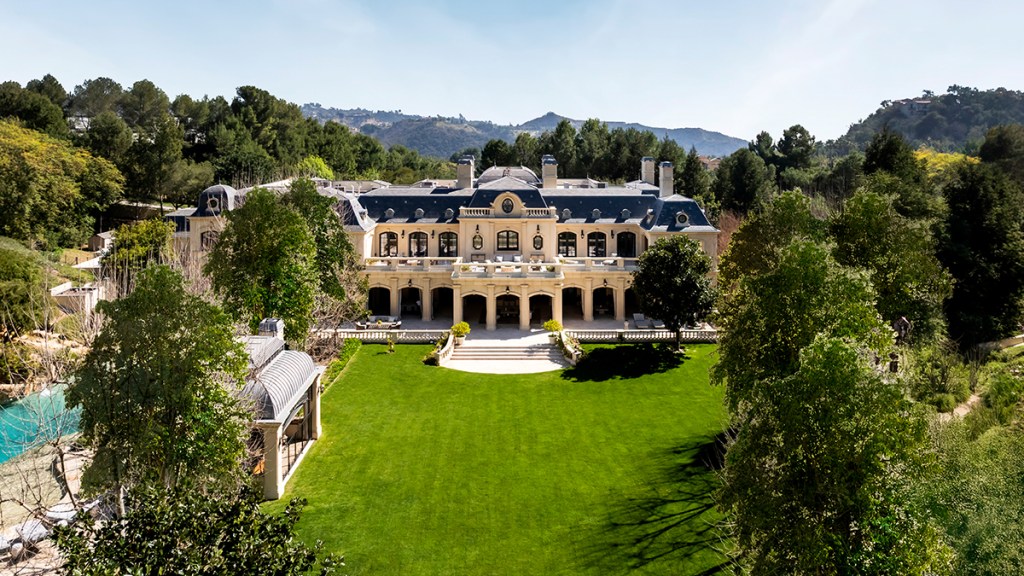A
fter six years of tearing down its former Midtown headquarters, JPMorgan Chase is almost finished with a new 60‑story, $3 billion tower at 270 Park Avenue. CEO Jamie Dimon and other senior leaders have taken a hands‑on role in shaping the building, with architect Norman Foster—known for Apple Park and Hearst Tower—claiming the design may surpass his earlier projects. Foster told the Wall Street Journal that every level of the tower pushes the limits of leisure, entertainment, and lifestyle beyond anything he’s built before.
Dimon has essentially become the building’s “master architect,” according to David Arena, the bank’s head of real estate. Other executives also guided the design: Doug Petno oversaw the lobby and ground floor; Mary Erdoes and Marianne Lake planned office and client spaces; Erdoes teamed with former president Daniel Pinto on the executive floor.
The tower will house 19 restaurants, coffee shops, a company store, a gym, and the English‑pub Morgan’s. Some executives worried the sky‑lobby resembled a mall, so Dimon sought advice from Los Angeles developer Rick Caruso to make the retail‑filled space feel more professional.
Spanning an entire city block, the new headquarters is slated to accommodate 10,000 employees. It opened in late August, and Foster + Partners announced on September 10 that construction was finished, though the building won’t be fully operational until next year. Upper‑floor offices are expected to be ready by Christmas, while the trading floor remains closed, its wooden desks still wrapped in blue tape.
Dimon’s investment underscores his conviction that real culture and creativity flourish when people work side by side, reinforcing his recent push for in‑person work.













