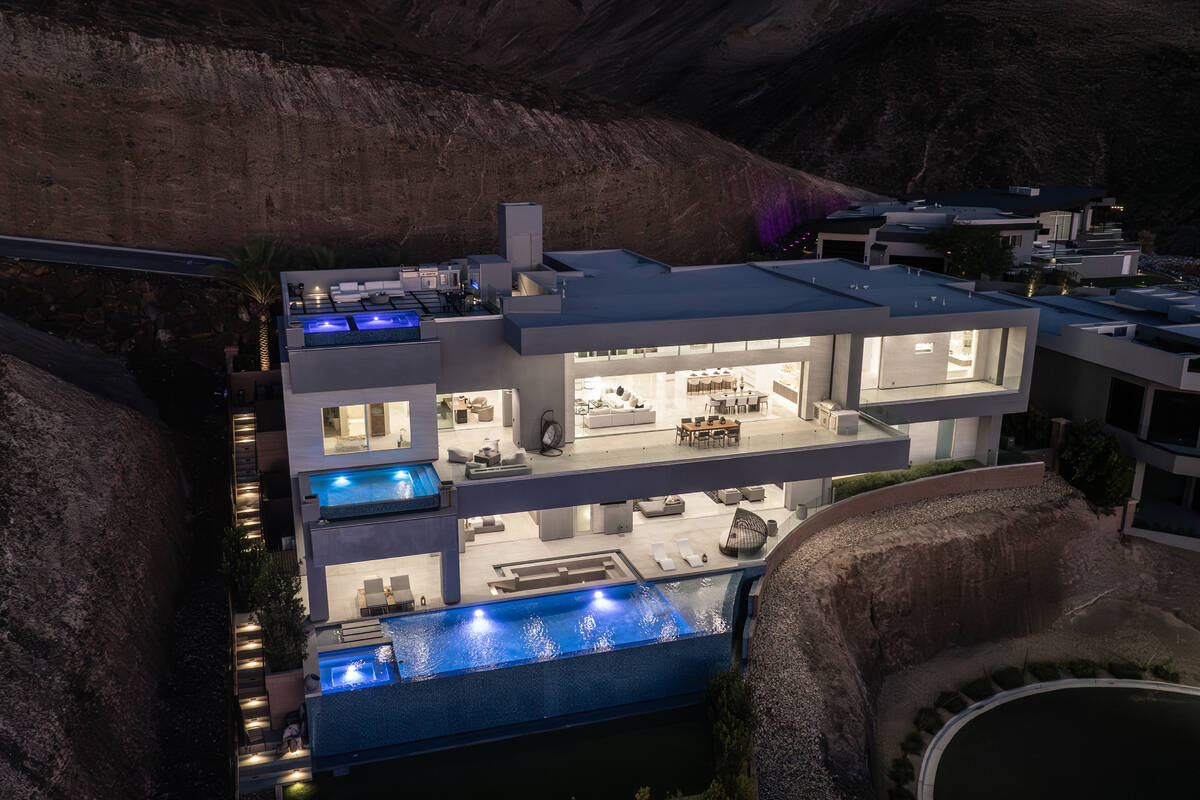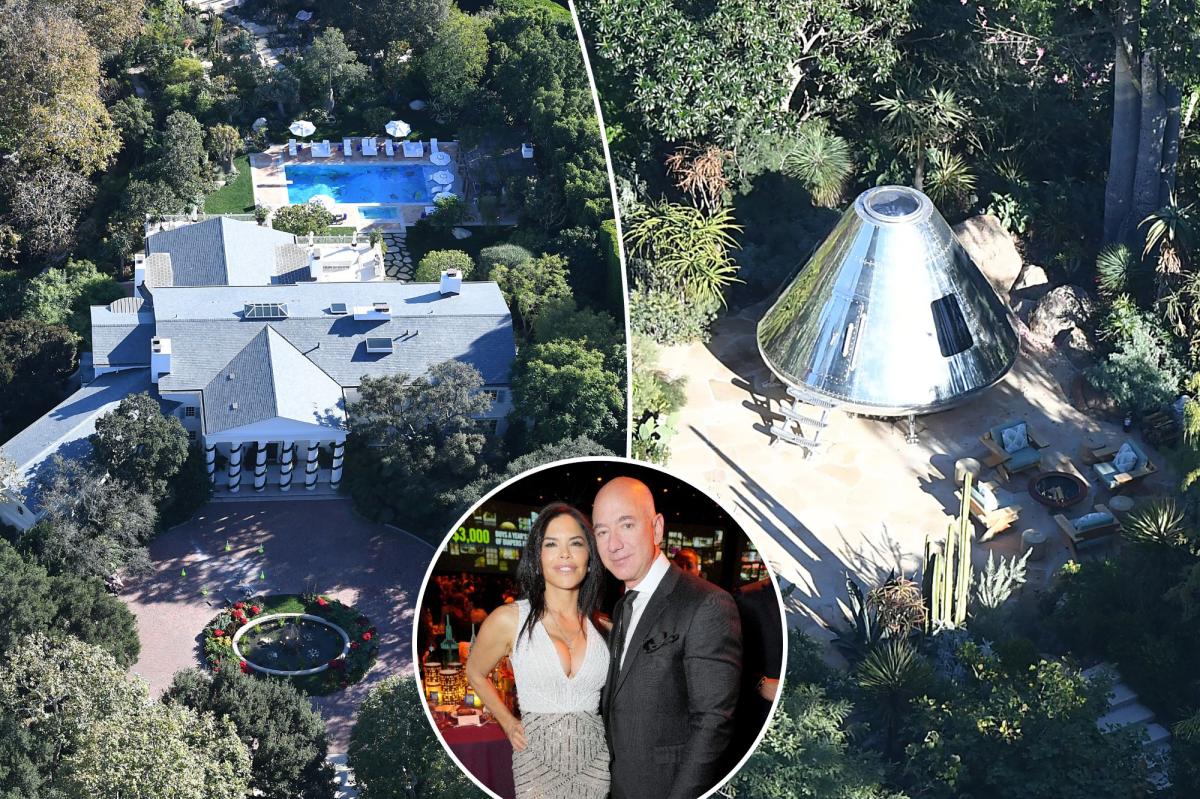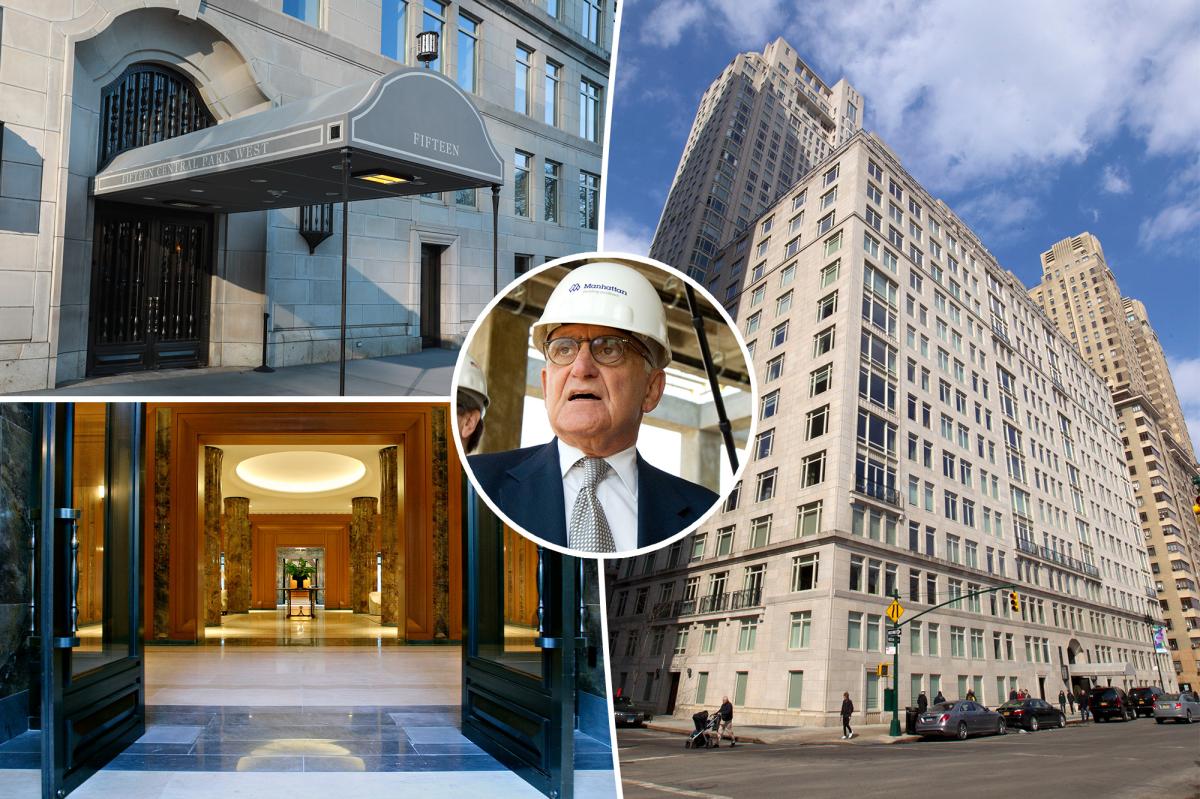R
ichard Luke, AIA, is known for crafting luxury homes that deliver a “wow” moment. His latest project, 665 Overlook Rim Drive in the MacDonald Highlands, pushes the concept further—literally, with three distinct levels. The 8,288‑square‑foot Bond Estate, listed for $9,995,000 by Kristin Routh‑Silverman of Douglas Elliman, showcases three infinity‑edge pools, each on a separate floor. “You could never do these three pools again,” Routh‑Silverman remarked, calling the design “truly unique.” The two‑story house, topped by a rooftop deck, contains five bedrooms—including a primary and a junior primary suite—seven baths, a theater, game room, office, fitness area, wellness spa, wine cellar with lounge, two bars, an elevator, three dog parks, a dog spa, and multiple outdoor kitchens and fireplaces.
The pool arrangement creates a visual illusion of continuous water flowing from the rooftop plunge to the central wading pool and finally to the main‑level pool. Westpoint Development Group’s president, Steve Yanke, explained that each pool has its own pump and waterfall, with water recirculated back up to a patio lid, producing a curtain of falling water. Luke said the homeowner wanted tiered pools to maximize views and provide entertainment spaces, including direct access from the mid‑level gym for post‑workout dips. The combined weight of the pools and structure—about 280,000 pounds—required a robust foundation. Yanke described the solution: four oversized 10‑by‑10 steel footings linked by a horizontal concrete grade beam around the perimeter, with vertical steel columns extending from the footings to support the entire home. “Designing the footings to hold the upper pools was the biggest challenge,” Yanke noted, adding that the strategy took three to four months to finalize before construction began.
Waterproofing was another hurdle. The team built a secondary pool inside the primary one to capture any leaks, channeling water safely out to prevent mold or damage. Luke emphasized the engineering complexity of placing a pool on the roof, noting that “you have to expect the unexpected.” Beyond the pools, Luke integrated water throughout the property—an entry fountain and a 20‑foot interior water wall—to reinforce biophilic design. Every room, except the theater, offers a view of the iconic Strip, a rarity that Luke highlighted as a “wow” statement.
The house is designed to feel like a single‑story home, with all main living areas on one level. Natural light pours from the entry and wine lounge through large windows, flowing into the kitchen, formal dining, main living, bar, and exterior pool deck. The wine lounge, tucked off the entry, provides an intimate setting for guests to sample from a temperature‑controlled cooler. The gourmet kitchen features white cabinetry with lower wood‑grained cupboards, a minimalist aesthetic, a hidden pantry, and a central island with a white quartzite waterfall edge that seats four. Large‑format porcelain tile runs throughout the main level.
Luke’s private primary bedroom resembles a luxury hotel suite, with a bed against a wall facing the Strip, an angled fireplace, and direct access to the pool deck. A boutique‑style walk‑in closet offers a glimpse of the Strip, while the spa bath boasts a walk‑in shower, floating vanities, and a soaking tub with stunning views. The lower level houses a wet bar, theater, and lounge area, each featuring back‑lit marble countertops that add an artistic touch.
Expansive balconies and terraces on every level seamlessly connect indoor and outdoor spaces, enhancing the sense of openness. The great room’s 16‑foot ceilings and the basement’s 12‑foot ceilings further amplify the home’s spaciousness. A rare feature in the Vegas market is the elevator that ascends to the roof, made possible by the property’s hilltop location and lack of rear lot. “No one else in the community has something like that,” Luke said.
Luke’s signature touches—pocket doors, soaring ceilings, clerestory windows, soffits, ceiling treatments, hidden lighting, and luxurious finishes—complete the overall ambiance. Westpoint Development Group broke ground in 2019 and finished the home in 2021, with the pool constructed first due to limited access, setting the grade for the rest of the project.
Luke and Yanke have collaborated for over 25 years, producing roughly 50 luxury residences. “We work really well together,” Yanke said. “We’re the type to read each other’s minds before a word is said.” Luke, born in Australia, leads one of the valley’s top luxury firms. Over 42 years, he has built a reputation for designing extraordinary high‑end properties, quickly visualizing a custom home’s footprint. “I work very fast,” Luke said, noting that he joined the Bond Estate project in 2018, drafted the initial floor plan in a few hours, and then refined it over several months.













