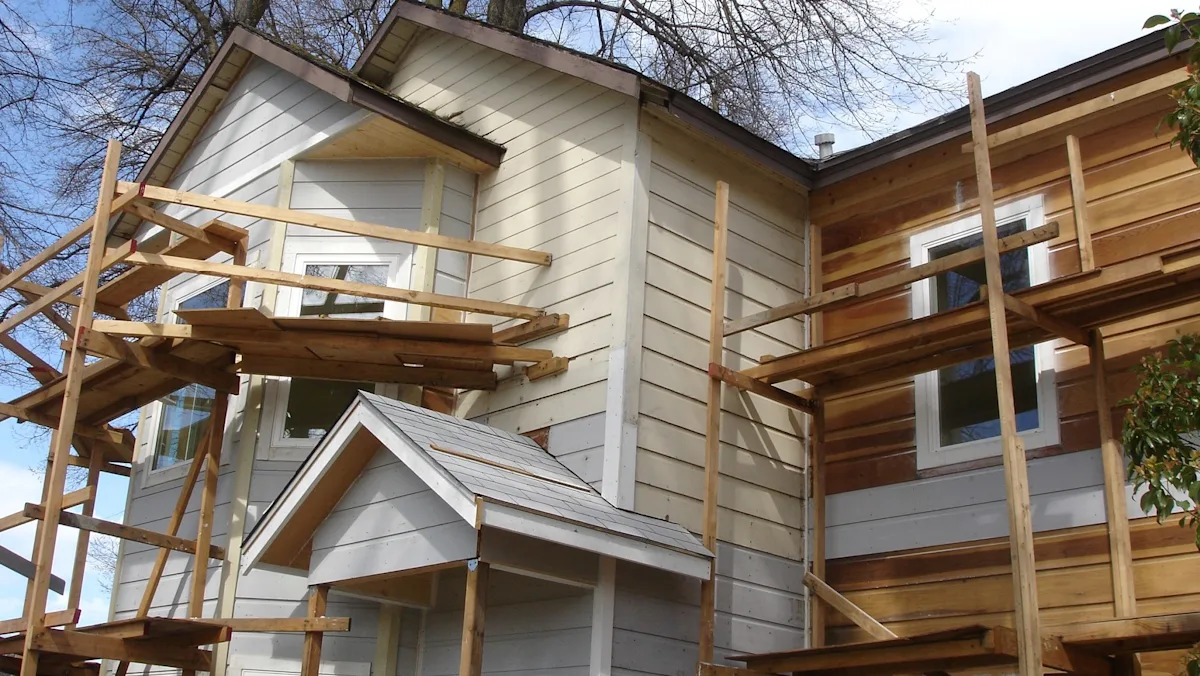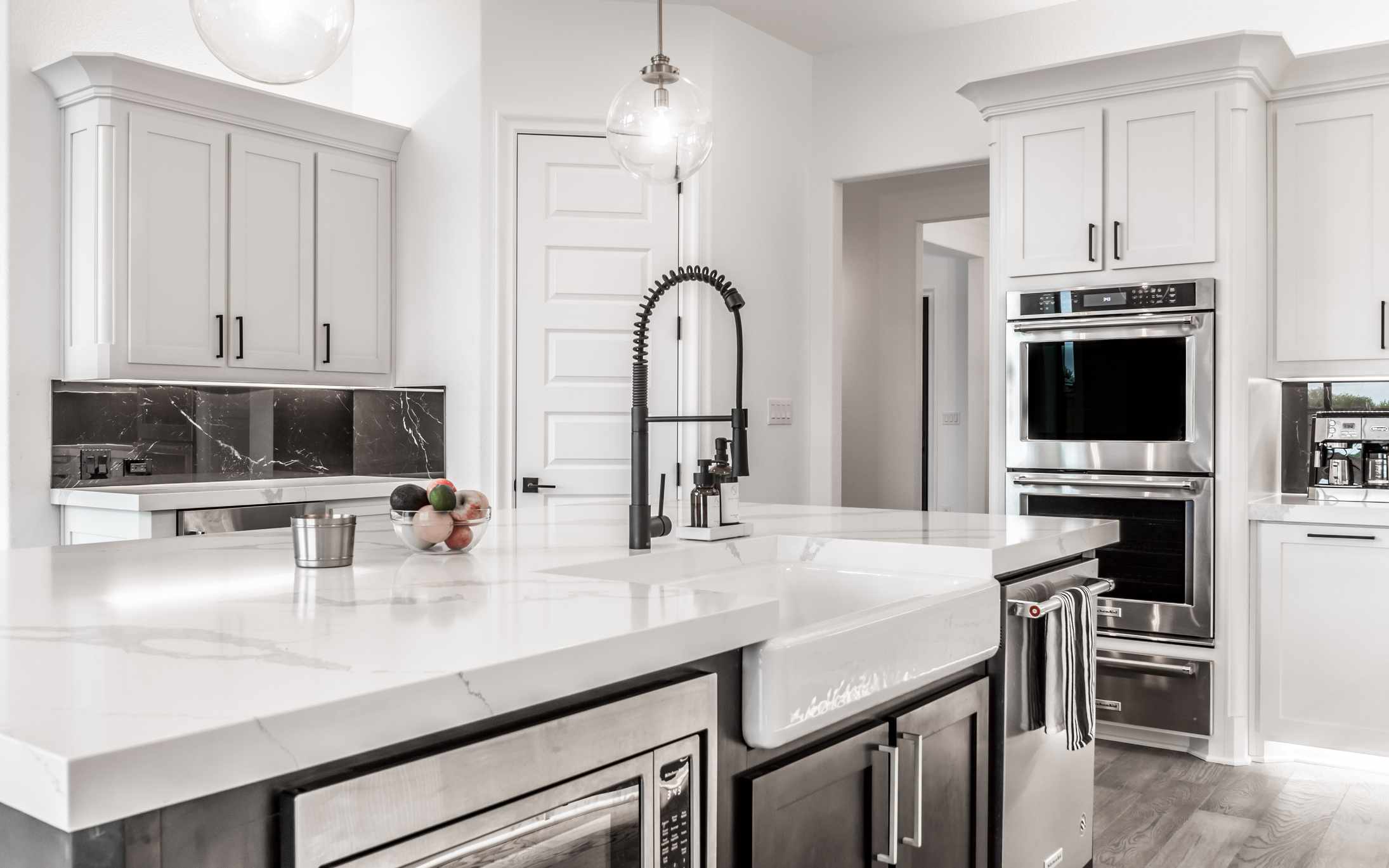A
n updated 1910 Arts and Crafts bungalow, originally built for a logging company executive, is now listed for $2.75 million. Located at 2509 NE 18th Ave on a 0.29‑acre corner lot in Northeast Portland’s Irvington Historic District, the three‑story home exemplifies American Craftsman design with handcrafted details and natural materials. The front porch features tapered columns and an exterior chimney made from irregular clinker brick and boulders. Inside, a Craftsman‑style foyer leads to a living room with hardwood floors, a tile‑surrounded fireplace, and a custom mantel. Pocket doors open to a dining room where vertical grain fir creates an exposed beam ceiling, wainscoting, and other woodwork. A built‑in window seat frames a trio of large windows overlooking the treetops. Between the dining room and the remodeled kitchen lies a butler’s pantry. The kitchen boasts Carrara marble countertops, high‑end appliances, an island with seating, and a breakfast nook that fits a six‑person table. A media room and powder room occupy the main level, which totals 5,094 sq ft.
A skylight illuminates the original U‑shaped stairwell that rises to the second floor, where a primary suite with a large walk‑in closet sits above three additional bedrooms. The finished lower level contains a family room, an English‑style pub, a 1,000‑bottle wine cellar, a fifth bedroom, a third bathroom, and laundry and storage areas.
Listing agents Erin Rothrock and Emma Kemp of Windermere Realty Trust describe the property as “Irvington history reimagined,” noting a decade of meticulous renovation that preserved the house’s architectural soul while adding modern comforts. The backyard offers a private park feel, complete with a full kitchen featuring a pizza oven, a koi pond, patios, and gardens. A rebuilt three‑car garage is a rarity in the neighborhood.
The home appeals to buyers who appreciate classic architecture, generous proportions, rich millwork, and thoughtful craftsmanship—qualities uncommon today. Its elevated position on a rare triple lot surrounded by mature trees and lush landscaping provides privacy and an urban sanctuary. Those who wish to live in the heart of Irvington—a tree‑lined, historic neighborhood with a strong sense of community—will find this property compelling.
Historical context: Before 1910, August Olson, co‑founder of the Deep River Logging Company, and his wife Grace purchased two lots from William and Elizabeth Irving’s 1865 Donation Land Claim. Architect Raymond N. Hockenberry, who also designed Crater Lake Lodge, drafted the 1911 plans. The McHolland Brothers constructed the house, which was later listed on the National Register of Historic Places in 1996. At the time of nomination, the property was owned by developer and preservationist Art DeMuro and his wife Susan. DeMuro’s work has earned the prestigious DeMuro Awards for historic preservation and community‑enhancing projects. National Register historians describe the August Olson House as a well‑preserved, distinctive example of Arts and Crafts design and a representative of eclectic residential architecture that flourished in Portland after the 1905 Lewis and Clark Centennial Exposition.














