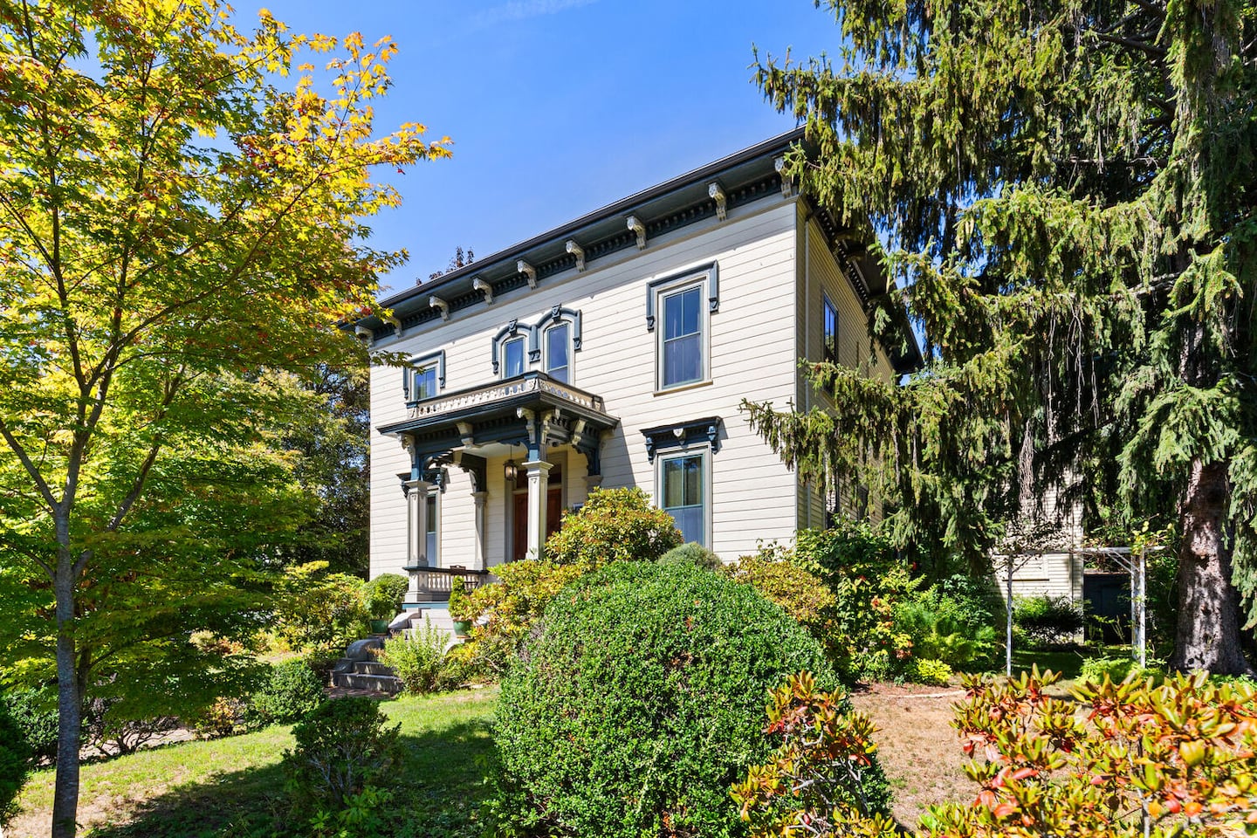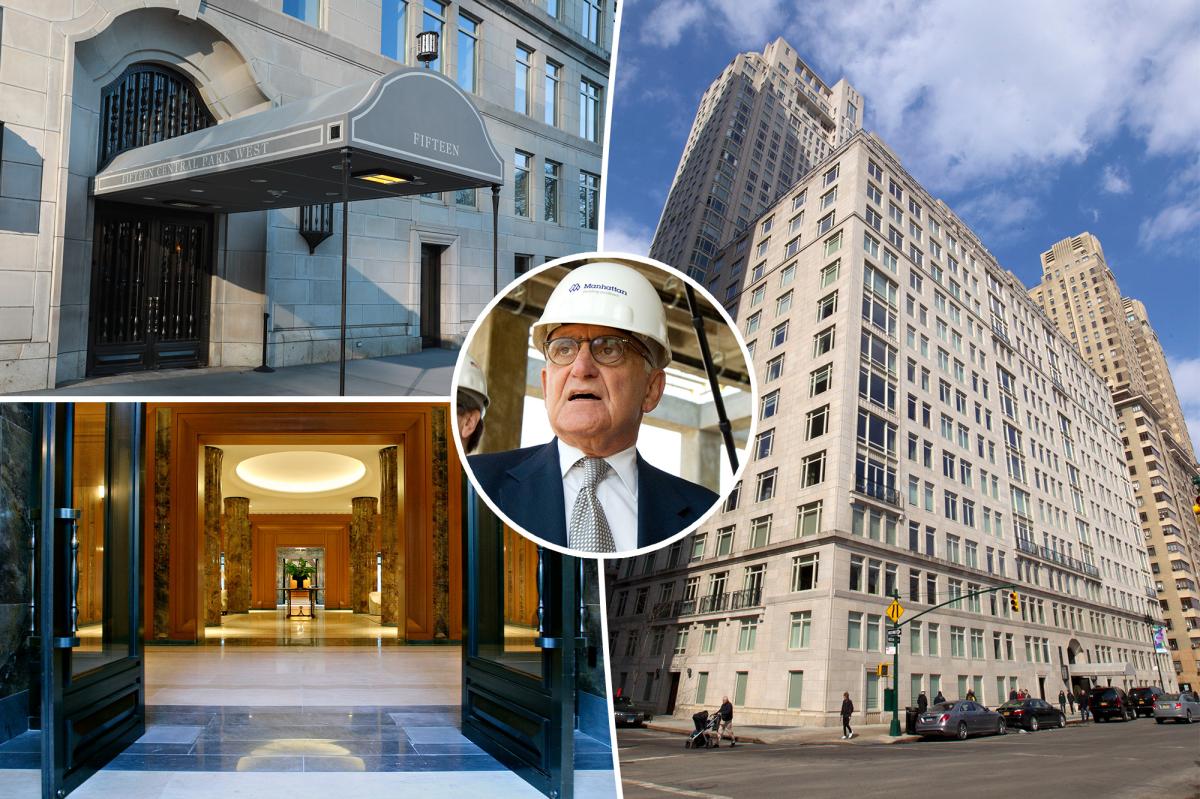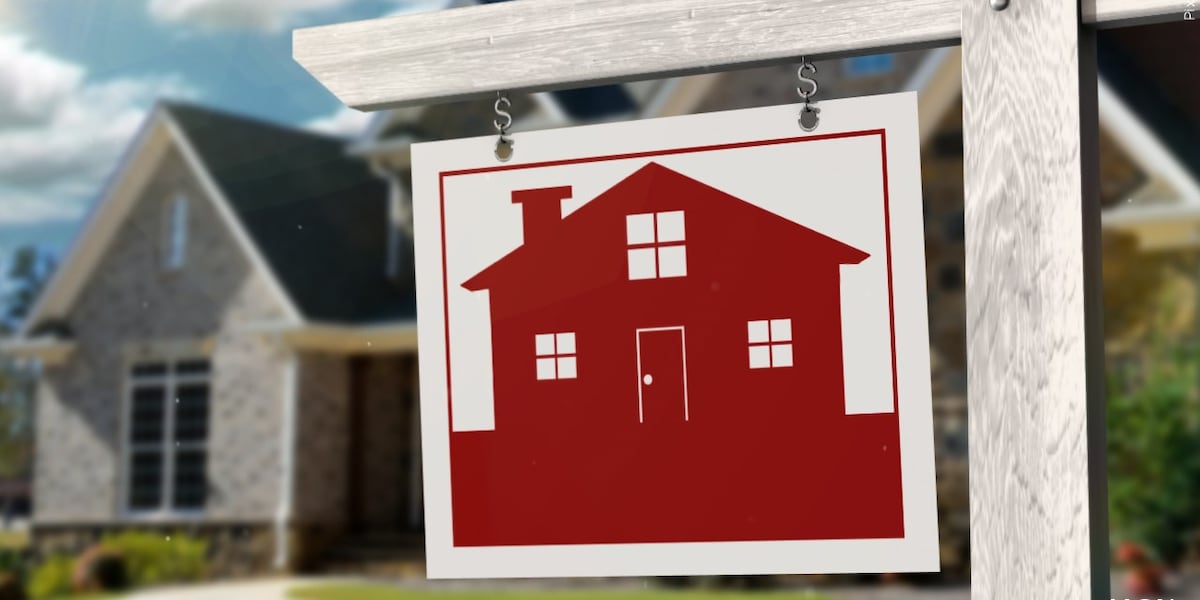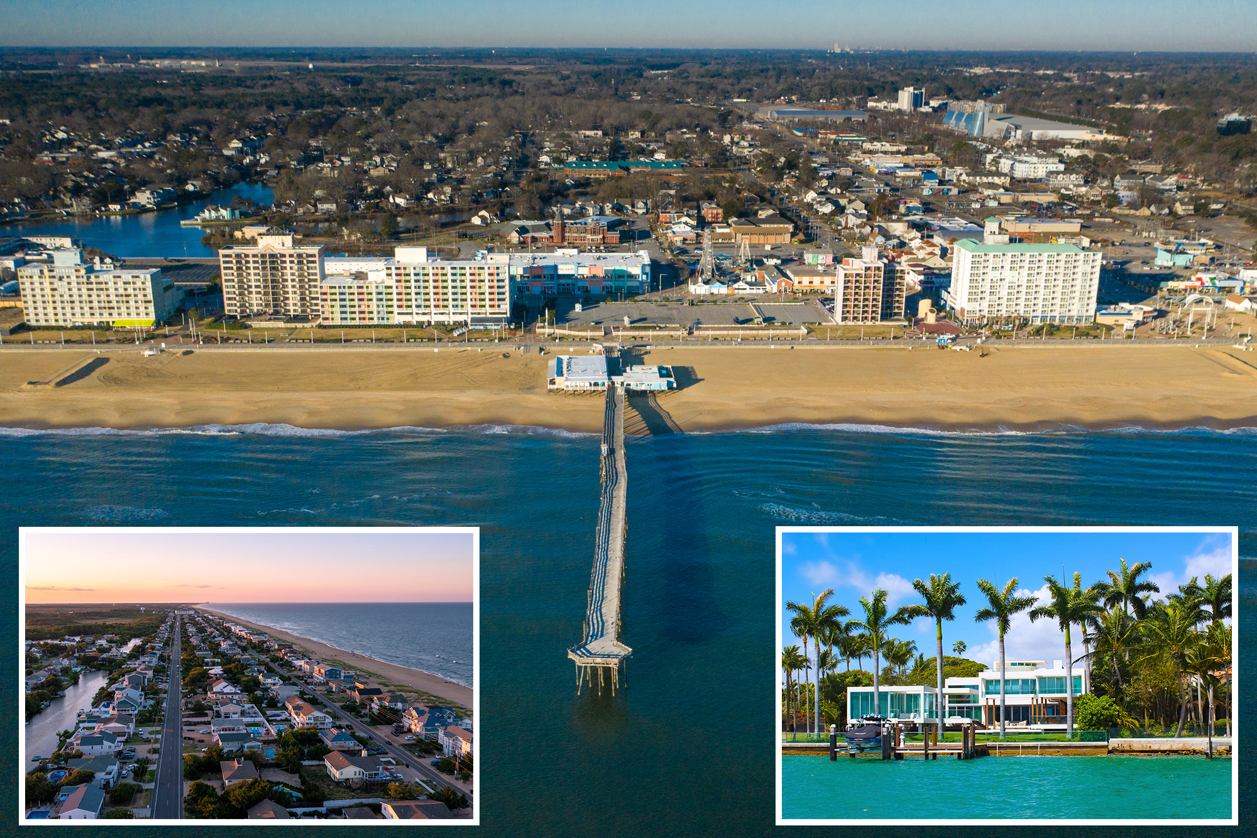B
uilt in 1870, this 5,019‑sq‑ft Italianate residence boasts three bedrooms and three full baths (plus a half bath), with public sewer and water and 2025 taxes of $12,747. James Dugan, a leather merchant, commissioned the home, which reflects the city’s historic charm and modern aspirations. A hedge wall and mature trees provide privacy, shielding the street view and framing the porch’s ornate columns and brackets.
Inside, a sweeping staircase with dark‑wood railings and lighter treads rises from the foyer, anchored by a carved newel post. The first‑floor family room (296 sq ft) showcases the house’s age and the owners’ literary taste, with built‑in bookshelves, tall windows, and a crystal chandelier above an original ceiling medallion. Adjacent spaces include an office, living room, study (190 sq ft) with a non‑functional marble‑mantled chimney, and a second kitchen (282 sq ft). The kitchen features white cabinets, stone‑tile countertops, stainless‑steel appliances, a gas stove, Nantucket beadboard wainscoting, and a breakfast nook separated by a mid‑height bookshelf. A 50‑sq‑ft full bathroom offers a porcelain pedestal sink, tile walls and floor, a shower, and a window.
The dining room (225 sq ft) holds a candle‑style chandelier, hardwood flooring, and an alcove for china cabinets beneath an Italianate hood. The living room (236 sq ft) and office (266 sq ft) both have large windows, hardwood floors, and decorative accents.
A winding staircase leads to the second floor, where a foyer hallway connects two baths and three bedrooms. The primary suite, expanded from six original rooms, includes a 181‑sq‑ft bedroom with large windows and hardwood, a sitting area, and multiple closets. Its 98‑sq‑ft bath features blue ceramic tile, a decorative band, a single vanity, and a separate shower. The remaining bedrooms measure 268 and 193 sq ft, each with hardwood floors and ample windows. A 57‑sq‑ft bathroom on this level offers blue tile, a pedestal sink, a shower with frosted glass, and a separate tub.
The unfinished attic contains powered skylights, while the unfinished basement holds a utilitarian half‑bath. A paved driveway leads to a detached two‑car garage. Heating is provided by steam and gas; cooling is via window air conditioners.
The property is listed by Daniel Meegan of J. Barret and Company. For inquiries, contact John R. Ellement at [email protected] or follow @JREbosglobe. Listings can be sent to [email protected].















