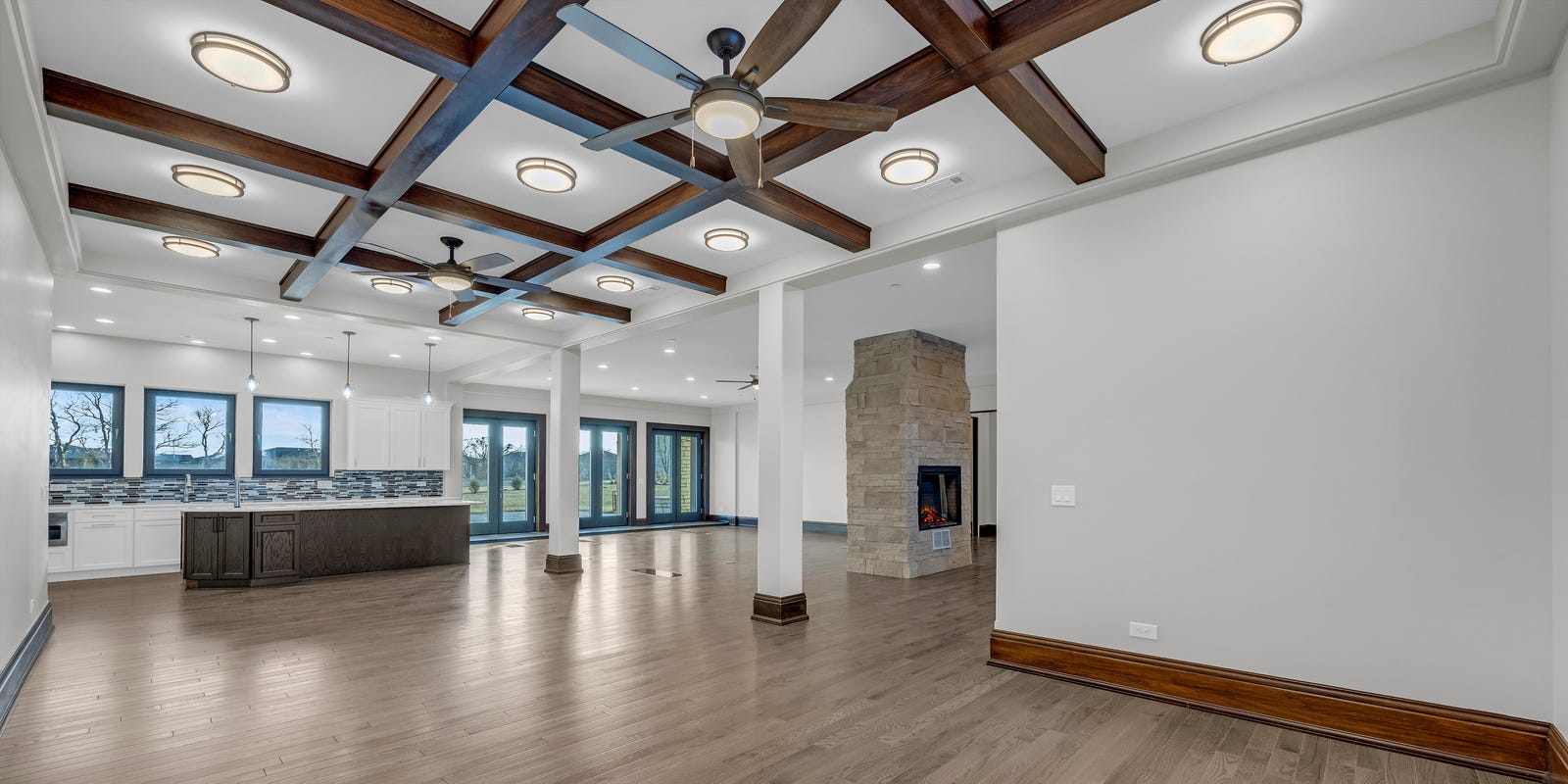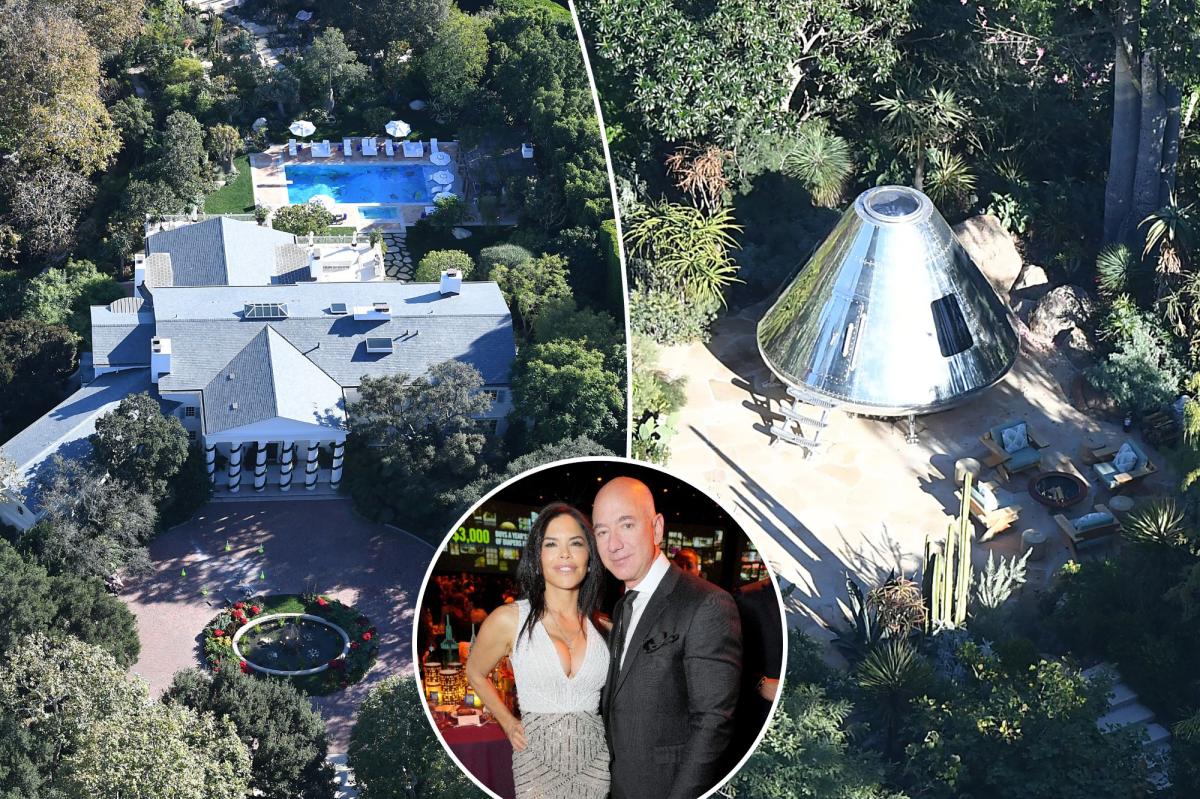A
stunning Mediterranean-style home in Johnston, Iowa, is on the market for $1.7 million. This impressive 7,402-square-foot property boasts a net-zero energy-efficient upgrade, six fireplaces, and a spacious finished basement. The home's design makes it ideal for large or multigenerational families, with two main-floor bedrooms and two laundry rooms.
Located at 7217 N.W. 107th St., the house is situated on a private driveway near the border of Grimes, within walking distance to dining and grocery shopping options. Realtor Chris Kew notes that the home's open layout creates an excellent space for entertaining guests, with hardwood flooring throughout the main level.
The property features six bedrooms, eight bathrooms, and a trio of doors leading out to the backyard from the living area. Upstairs, two family areas offer additional space for relaxation or entertainment, while four more bedrooms, a covered outdoor balcony, and loft spaces provide ample room for family members.
A finished but unused basement spans 3,503 square feet, waiting to be transformed into a unique feature such as a home theater or reading nook. The property also includes a three-car garage with heated floors, an east-facing greenhouse, and a three-acre outdoor setting perfect for personal development.
Kew predicts that the home will appeal to growing households or those seeking a multigenerational living space. With its convenient location and endless possibilities for customization, this $1.7 million property is sure to attract attention from buyers looking for a spacious and energy-efficient home.













