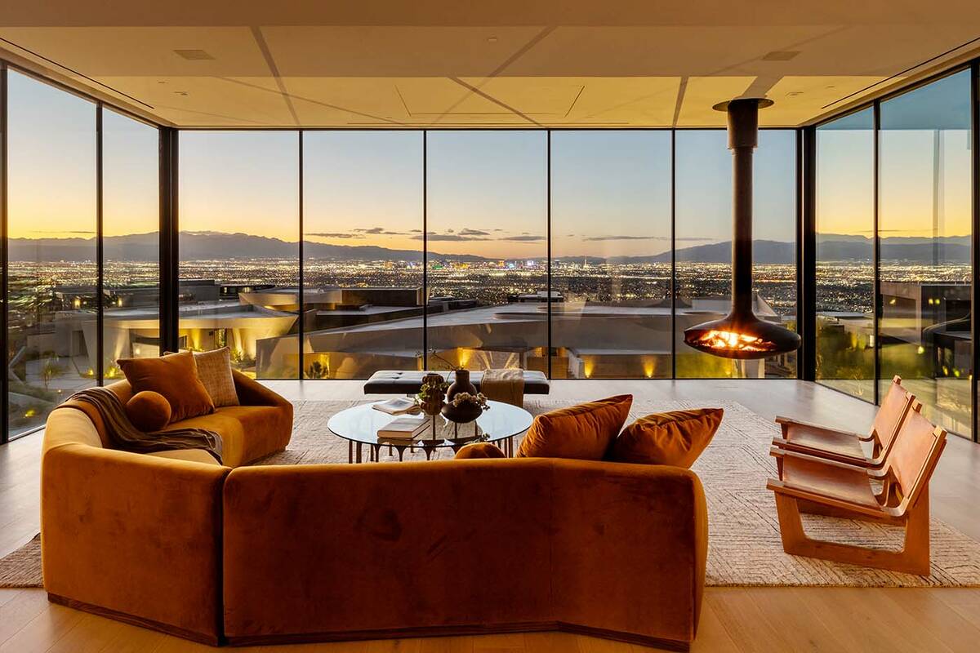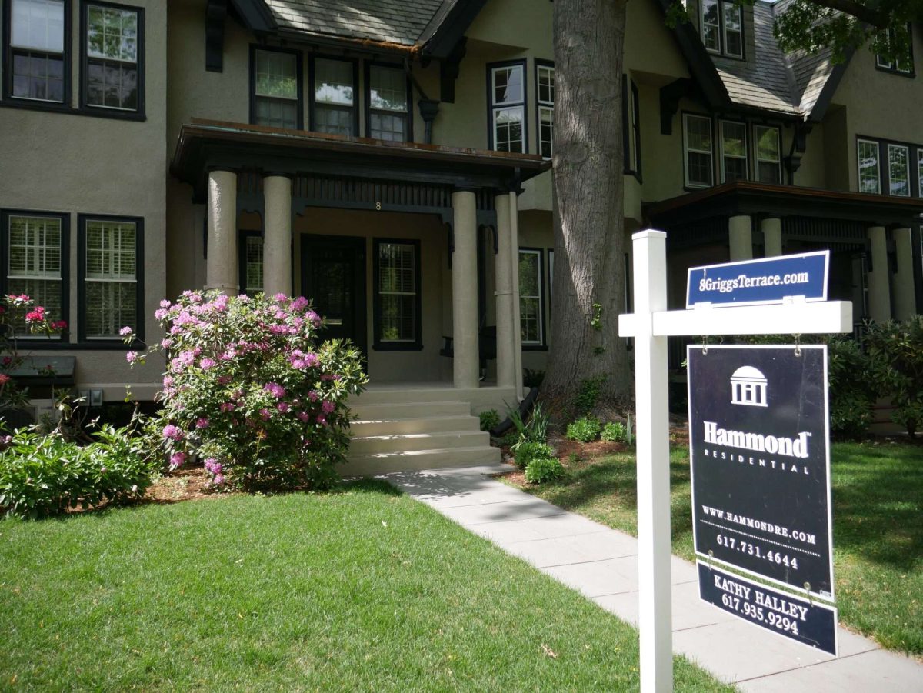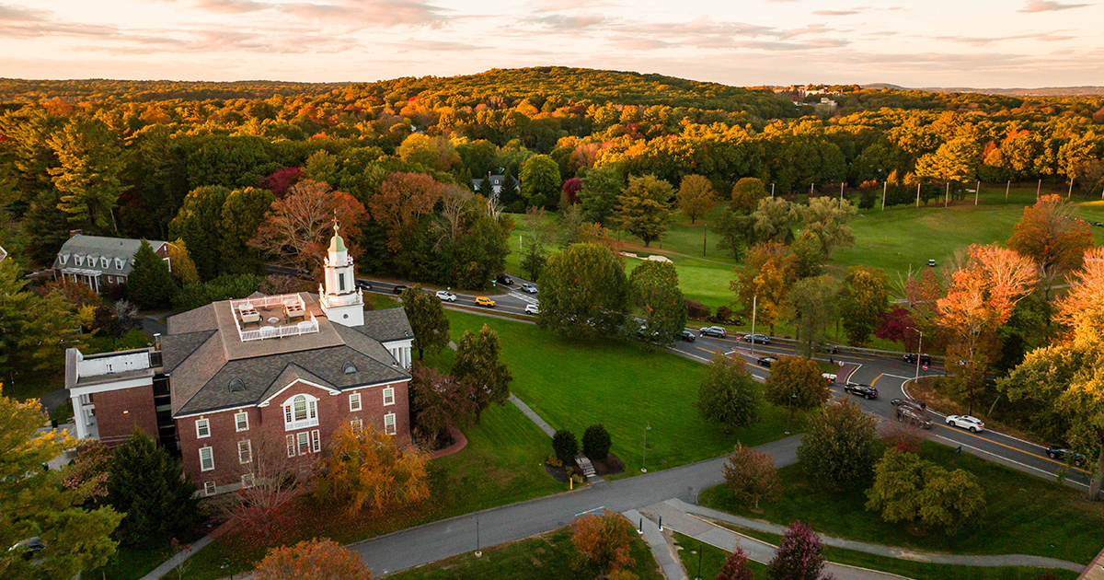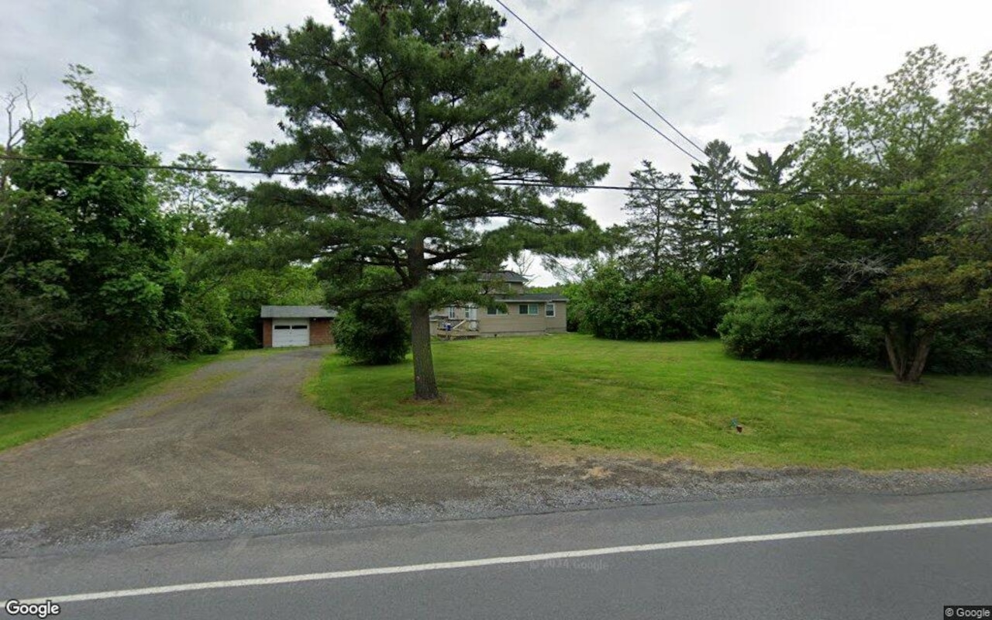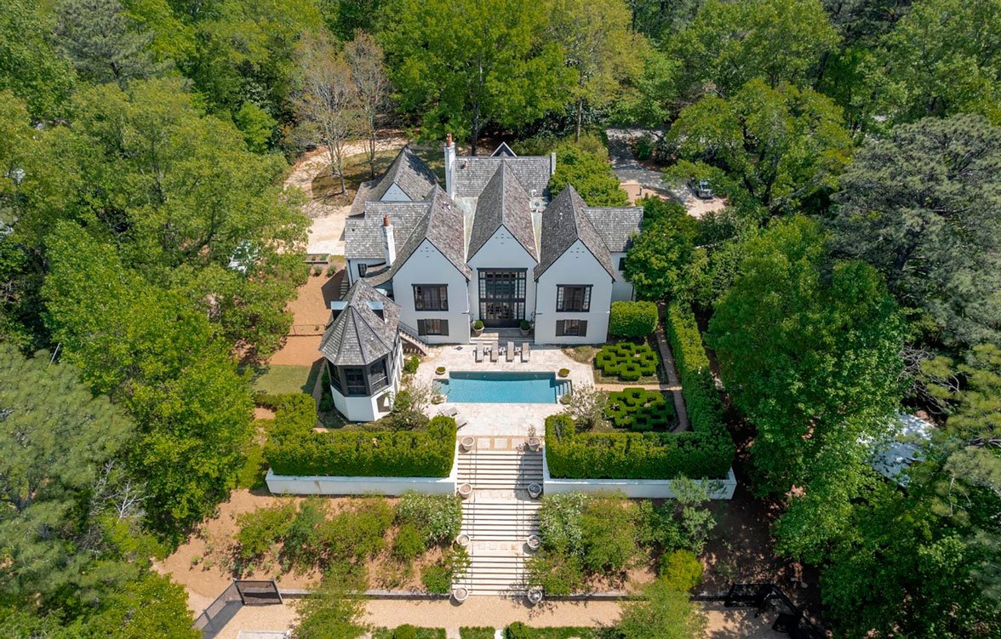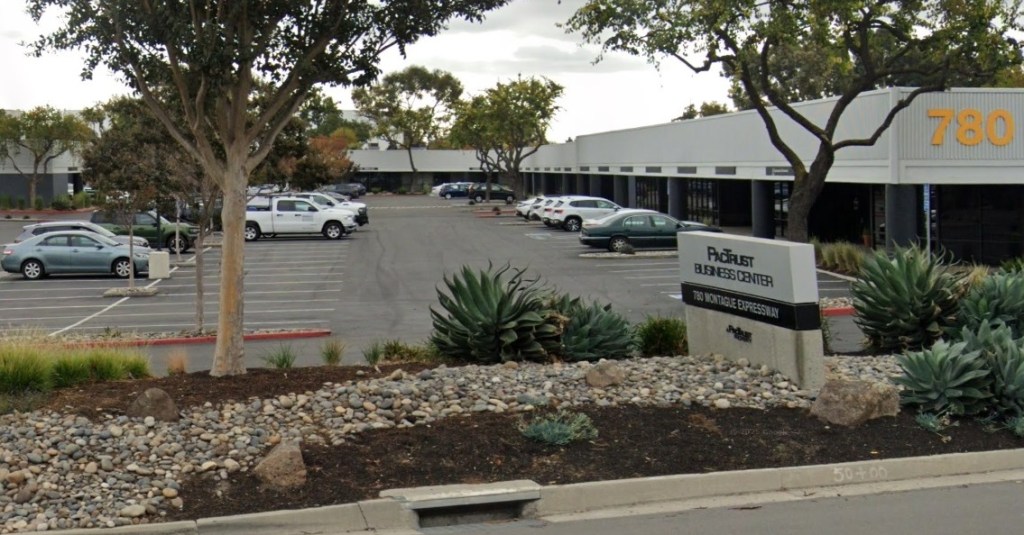F
rom the first step up the road to Ascaya, the desert gives way to sculpted stone walls and angular silhouettes, and a calm that only height can bring. Perched above the Las Vegas Valley, the guard‑gated enclave remains the benchmark of modern desert living. Known as one of the West’s most exclusive residential communities, Ascaya boasts million‑dollar homesites, architecturally distinct residences, and private club‑style amenities that rival a world‑class resort. This fall, two new architectural landmarks rise on the mountainside: the Desert Design Study Home 11 by studio g ARCHITECTURE and The Canyon Residences, a limited collection of horizontal condominiums designed and built by Blue Heron. Each reflects a fresh chapter in Ascaya’s vision.
Since its founding, Ascaya has functioned as a living gallery of contemporary desert architecture. Rather than enforce uniformity, the developer invited leading architects to interpret modern desertism on a mountainside carved from ancient rock. This vision birthed the Desert Design Study program—a series of one‑of‑a‑kind homes that demonstrate how contemporary design can merge with the Mojave’s contours, light, and vistas.
The newest Desert Design Study Home, 11 Chisel Crest Court, is listed at $11.6 million. It projects from the canyon wall, cantilevering toward the horizon, and sits on a private corner site that offers 270‑degree views of the Strip, surrounding peaks, and open desert. Bold geometry and a signature fire feature create a dramatic arrival, while 11‑foot Styline windows, European oak floors, and a restrained natural palette blur the line between interior and exterior. Upper‑level living spaces capture panoramic vistas; below, an entertainment lounge, guest suites, and an attached casita nestle into the slope. The kitchen centers on Miele appliances, a PITT cooktop, and a full secondary prep area. Finishes include 20 slabs of Taj Mahal quartzite, imported tile, designer fixtures, an elevator, Crestron automation, and an eight‑car garage.
The Canyon Residences reinterpret Ascaya’s architectural DNA and are furnished by Blue Heron Atelier, the award‑winning design‑build firm behind many of the community’s celebrated homes. Recognized by Mansion Global as one of five condominium developments worldwide launching sales in 2025, the collection offers a limited series of horizontal condos that blend the scale and privacy of a single‑family home with the convenience of a lock‑and‑leave lifestyle.
Three distinct residence types—Villa, Garden, and Penthouse—provide variations in elevation and view. Villa Residences extend outward with wide terraces oriented toward mountain ridges and valley vistas. Garden Residences open directly to private landscaped patios, while Penthouse Residences maximize long views of the Strip and valley below. All emphasize open‑plan interiors, natural materials, and indoor‑outdoor flow, hallmarks of Ascaya’s desert modernist approach.
Priced from the high $2 million range, the three‑ and four‑bedroom homes feature dual primary suites, deep overhangs, natural‑stone façades, and floor‑to‑ceiling glass that fosters an authentic connection to the desert while ensuring energy efficiency and serenity. Each single‑story home includes a private two‑car garage with direct access. The first model homes are now available for tours, and non‑refundable reservations are being accepted. Sales launch with first move‑ins scheduled for December.
“With The Canyon Residences, we’re seeing interest from current Ascaya owners who want to live within the community while their custom homes are under construction, as well as from local buyers looking to simplify life,” said Melissa Tomastik, director of sales at Ascaya. “Many Las Vegas residents are moving from larger single‑family homes to something more effortless to maintain, while buyers from California and Arizona are either migrating to Las Vegas or considering The Canyon Residences as an ideal lock‑and‑leave second home.”
Owners of The Canyon Residences gain access to an exclusive wellness‑focused amenity set, including five pools with spas and two wellness parks, each featuring a sauna and cold plunge. Designed around movement and mindfulness, these spaces include open lawns for yoga, shaded seating for reflection, and panoramic mountain views. In addition, residents enjoy the full suite of Ascaya amenities.
The community’s main draw is its sense of ease and belonging. Functioning like a private club—without membership dues—architecture and hospitality intersect at the 23,000‑square‑foot clubhouse. Here residents gather for chef‑driven dinners, wellness classes, and community events set against panoramic Strip views. The space includes a resort‑style pool, fitness and yoga studios, a private dining room, and expansive terraces designed for connection and conversation. Beyond the clubhouse, residents enjoy tennis and pickleball courts, a family park, and miles of scenic trails that wind through the mountainside.
Located in the McCullough Range above Henderson, Ascaya sits just 20 minutes from the Las Vegas Strip and Harry Reid International Airport, yet feels a world apart. The elevation brings cooler temperatures, wide‑open skies, and quiet—a contrast to the valley’s energy. Nearby, residents have access to Henderson’s top schools, golf courses, shopping, and the region’s expanding culinary and cultural scene. This blend of seclusion and connectivity continues to attract both local and out‑of‑state buyers.
As Las Vegas’s luxury real estate market draws global attention, local buyers remain a defining presence at Ascaya, followed closely by Californians seeking the desert’s mix of privacy and proximity. With the debut of The Canyon Residences this December, the community enters a new era—expanding the ways people can live within its gates while staying true to its architectural ideals. Elevated in every sense, Ascaya remains the desert’s living gallery of modern design, where innovation, craftsmanship, and livability converge high above the valley floor.
