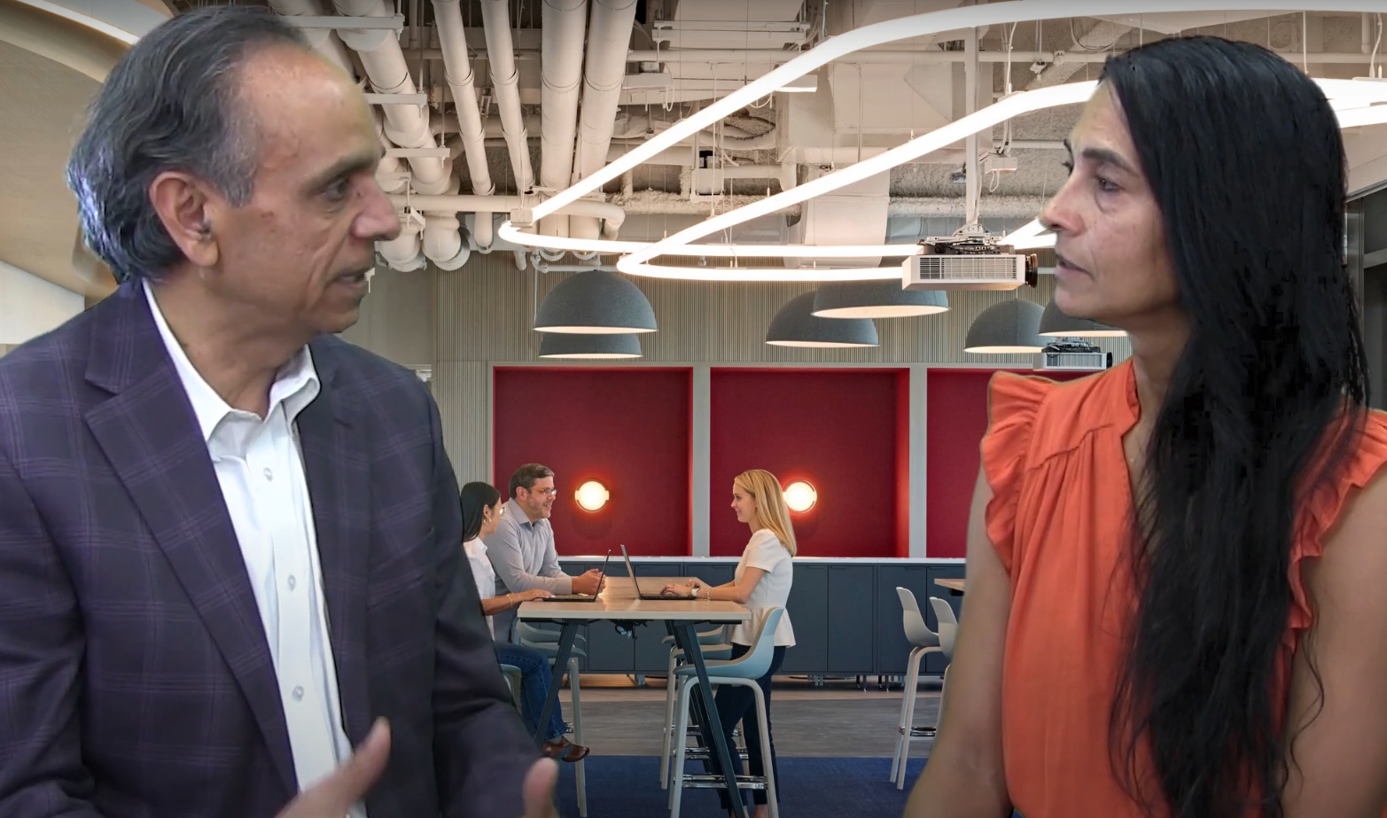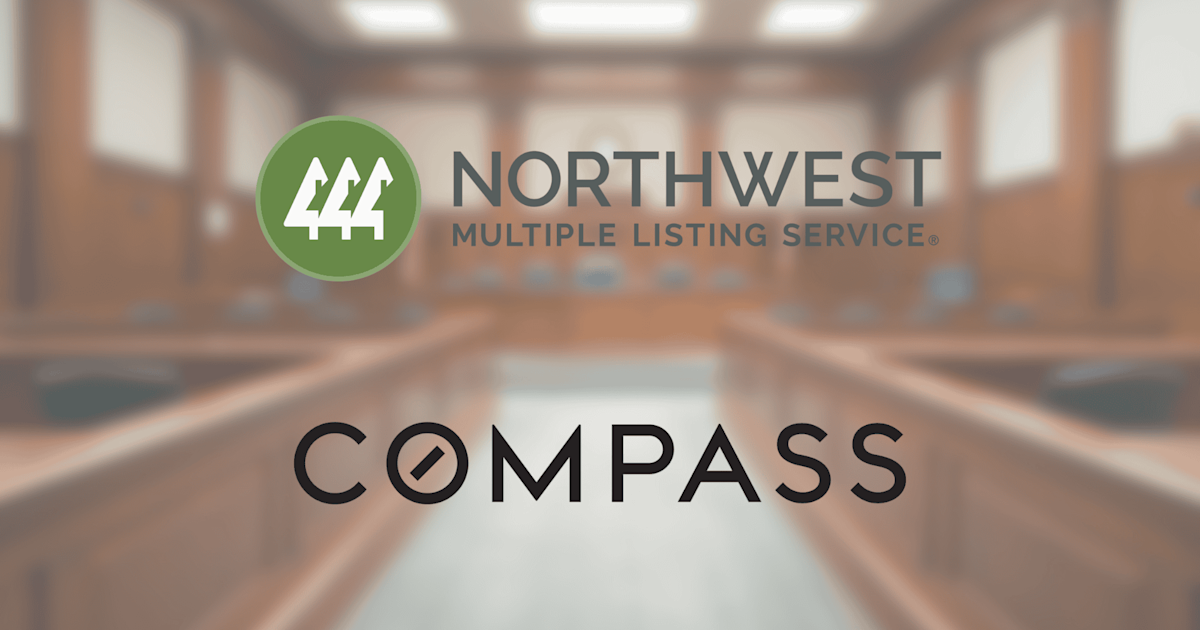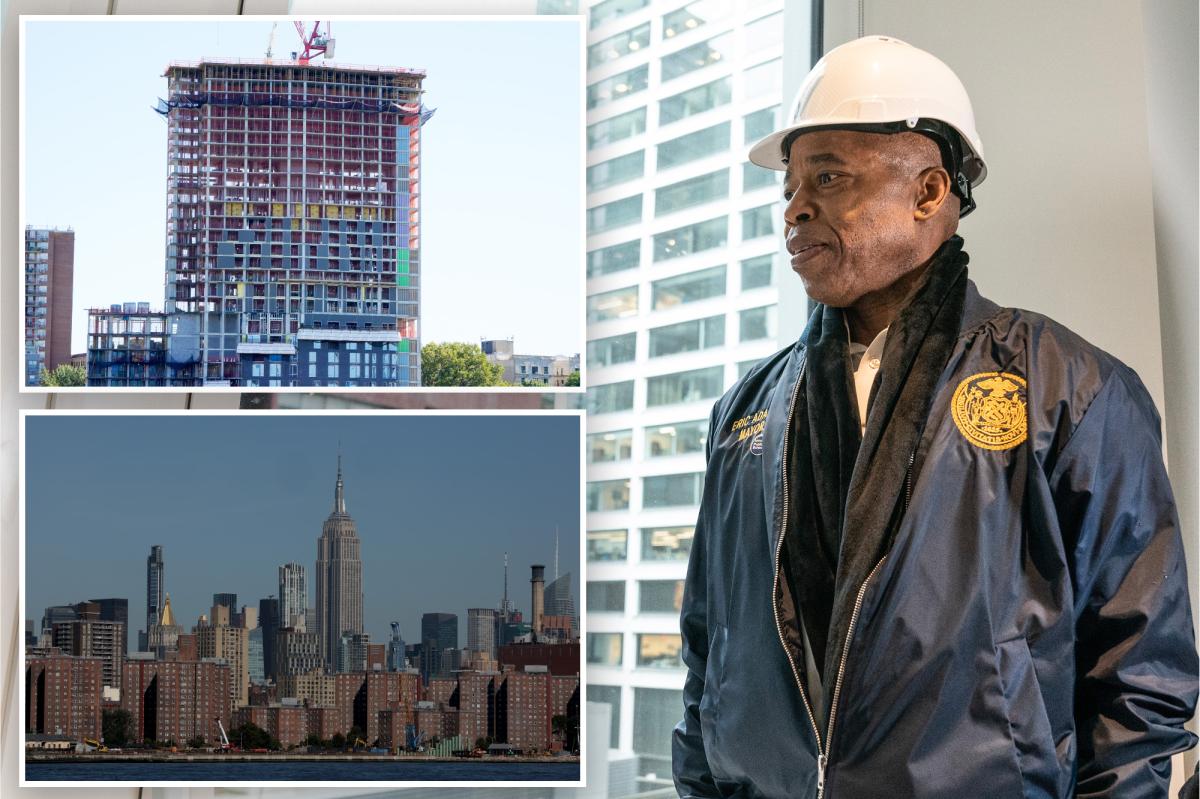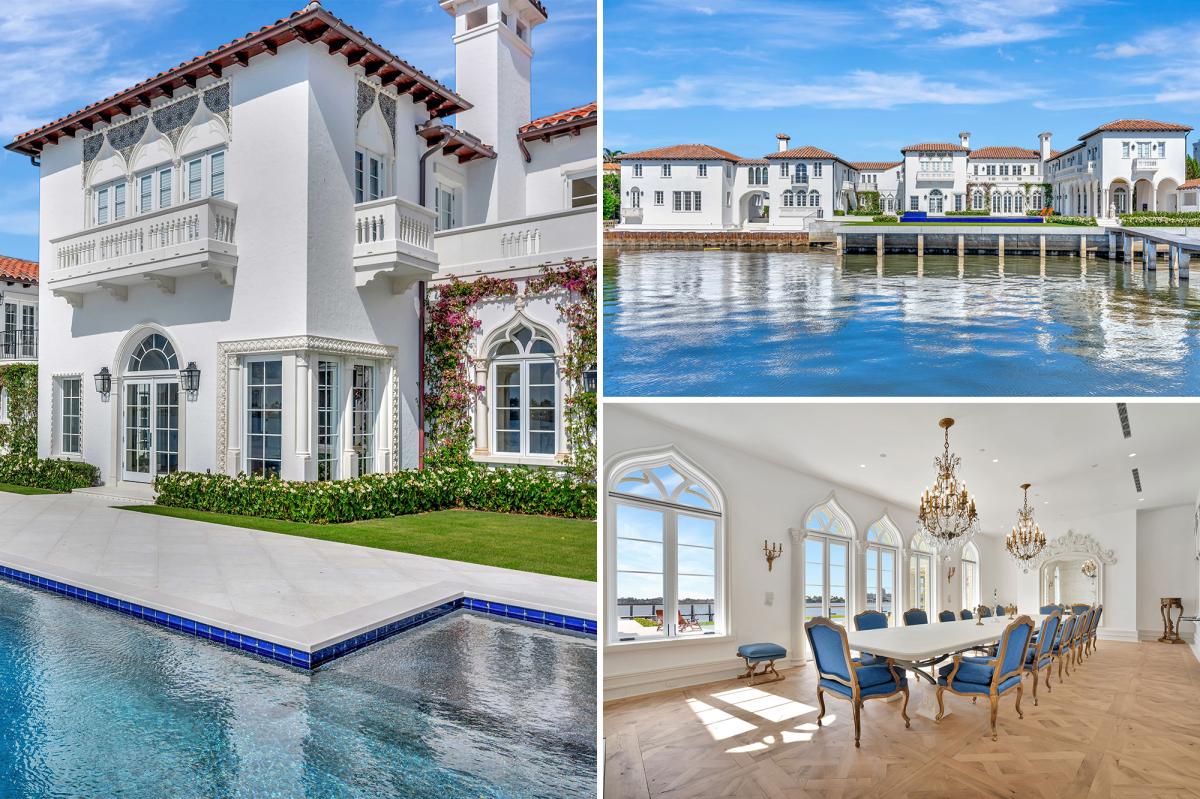I
n a bold move, CarGurus has merged its global operations into a single, state-of-the-art headquarters in the heart of Boston. The company's innovative car shopping technology now calls 1001 Boylston Street home, occupying the top ten floors of a sleek 20-story building.
This dynamic new space brings together nearly 1,000 employees from various locations across Cambridge, fostering a collaborative environment that embodies CarGurus' core values of transparency, empowerment, and innovation. The design process was led by Reetika Vijay, Managing Principal at IA Interior Architects' Boston office, who shares her insights in an exclusive interview.
The relocation reflects CarGurus' continued growth and commitment to creating a space that inspires its people and supports the company's pioneering work. With panoramic views of the Massachusetts Turnpike, Back Bay, and beyond, the expansive new office offers natural light and stunning vistas, enhancing the workplace experience.
At the heart of the design is a focus on employee wellbeing. The space incorporates numerous elements that prioritize comfort, inclusivity, and flexibility, including robust mothers' suites, wellness spaces, and single-use restrooms. Workstations are designed for customization, empowering employees to create an ideal work setting.
The layout encourages spontaneous collaboration, with quiet areas for focused work and more active spaces promoting social interaction and team building. The design also incorporates diversity, equity, and inclusion principles, reflecting CarGurus' mission to foster an inclusive culture.
Sustainability was a core focus of the design, with the project on track for LEED Gold certification. The office maximizes natural light, providing unobstructed views and a deep connection to nature. Wood textures, natural materials, and greenery are thoughtfully integrated throughout the space, creating a calming atmosphere that balances the high-energy demands of the office.
Inspired by the concept of an epic road trip, the spatial design reflects the idea of journey and motion. Central built volumes evoke land masses, with a striking fissure leading from the elevator lobby to the floor amenity, symbolizing a path of exploration.
The new headquarters features an array of diverse spaces designed to enhance collaboration, relaxation, and productivity, including a game room, two libraries, a multi-story reception area, a tech bar, and multiple training spaces. The design of each floor is unique, with a geographic theme woven into the architectural finishes and graphics.
As the workplace strategy evolved significantly over the course of the project, driven in part by the COVID-19 pandemic, the office was redesigned as a vibrant, flexible collaboration hub. Today, it features an array of workpoints, shared spaces, and central social hubs that encourage interaction across departments.
This thoughtful rethinking of the office environment allows CarGurus to adapt to the changing needs of its workforce, ensuring that the space can evolve alongside the company's future growth and innovation.














