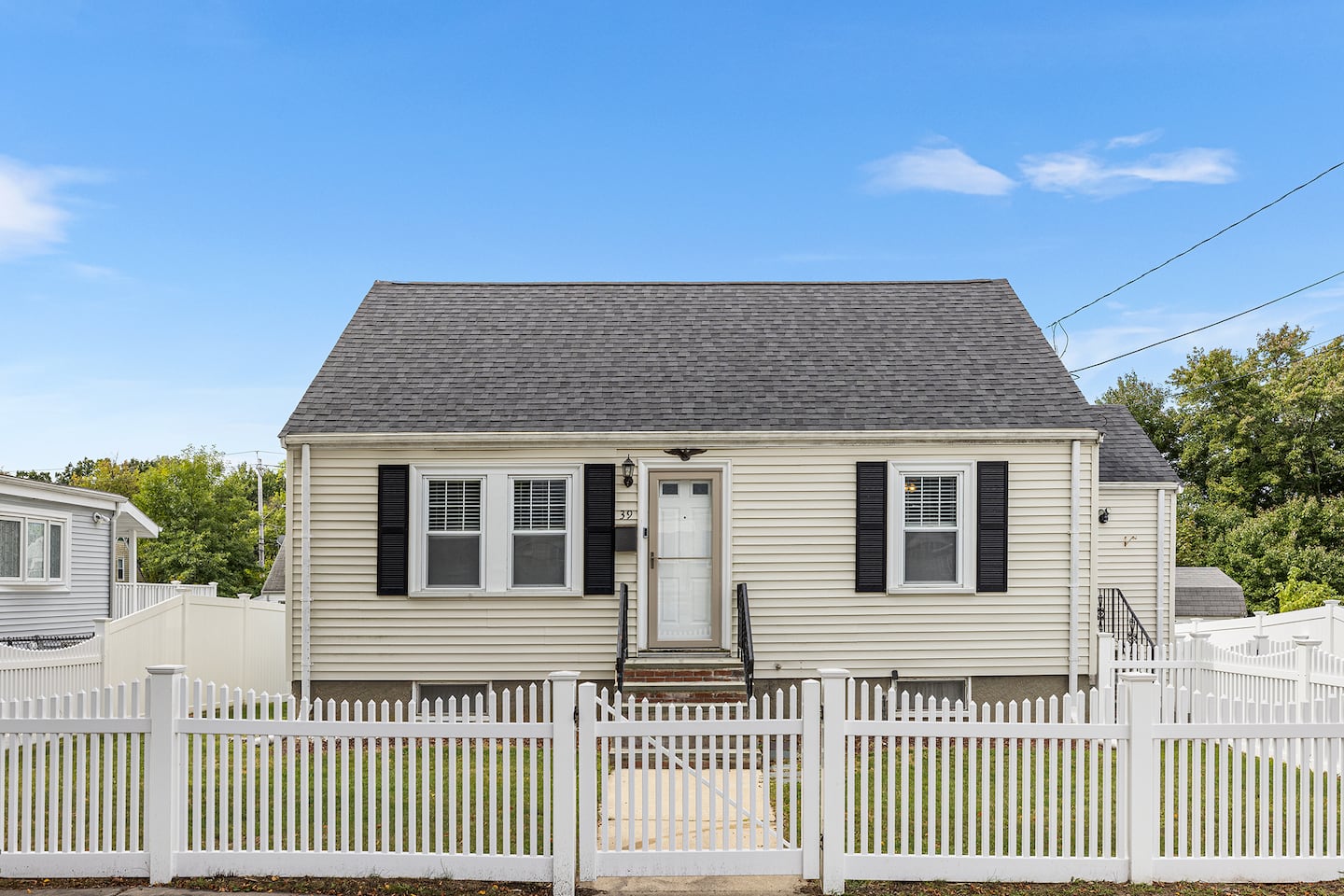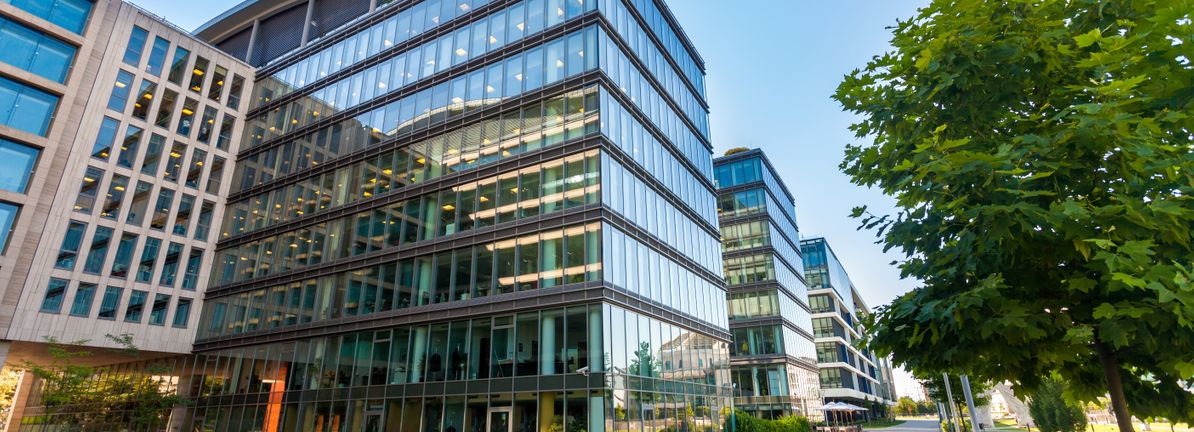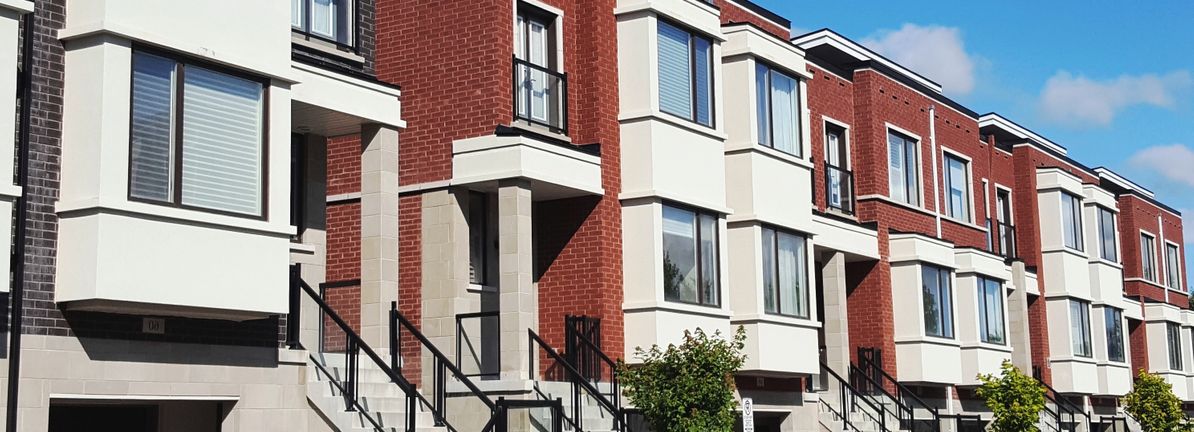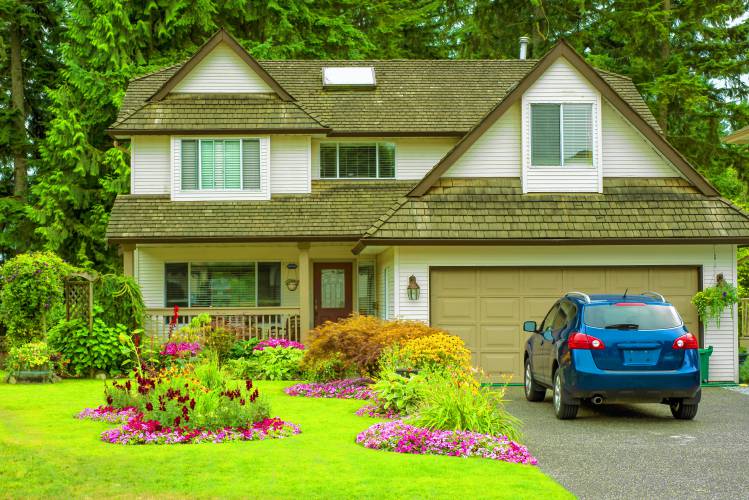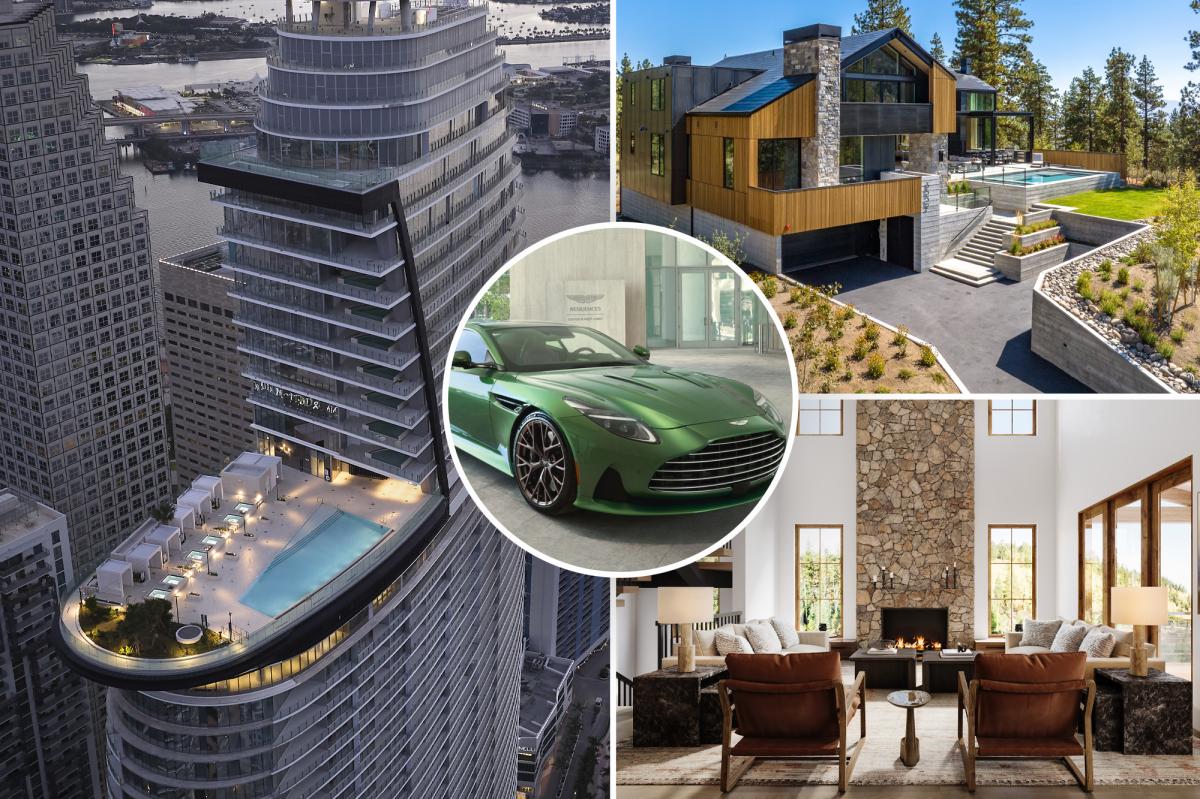B
uilt in 1949, this 1,422‑sq‑ft Cape Cod‑style residence in Hyde Park offers three bedrooms and one full bath. The home sits on a 5,220‑sq‑ft lot with two parking spaces, public sewer and water, and 2025 property taxes of $5,570.
The front yard is framed by a white picket fence and a concrete sidewalk that leads to a porch composed of brick and stone slabs. A set of steps brings you to the front door. Inside, a central wooden staircase rises to the upper level, dividing the first floor into two halves. On the left side is a 179‑sq‑ft living room featuring original hardwood flooring, two double‑hung windows on the front wall and a third on the left side, and a door that opens to a short hallway and the rest of the house.
Turning right from the foyer, a 125‑sq‑ft formal dining room follows the 3/4 Cape layout—one window to the right of the door and two to the left. Hardwood floors continue here, and a ceiling fan with a light fixture provides illumination. The dining area opens onto a 125‑sq‑ft kitchen where the flooring switches to vinyl. White cabinets, some of which are original, hold a laminate countertop that now accommodates a coffee machine and microwave. Stainless‑steel appliances include a double oven, electric cooktop, dishwasher, and refrigerator. The kitchen’s laminate backsplash and countertops match the white cabinets. A small double‑size window sits above the sink.
A 12‑ft‑long mudroom with vinyl flooring lies to the right of the kitchen. It contains two closets, a large plate‑glass window, and a door that leads to a back deck. The deck is accessed via a stairwell that descends to a flat rear yard. From the mudroom, a door opens into a 43‑sq‑ft full bath. The bathroom features a wooden vanity with a white sink, hexagonal tile flooring, and a half‑wall of Nantucket beadboard. A shower/bath combination with subway tile and a mosaic accent strip completes the space.
The remaining first‑floor bedroom measures 126 sq ft, equipped with a ceiling fan, two double‑hung windows, and a closet with white louvered bifold doors. The central stairwell ends in a hallway that contains a closet and leads to the two bedrooms on the upper level. The primary bedroom is a 15‑ft‑long room with a built‑in knee‑wall storage, a closet, and a single window that lets in natural light. Its angled ceiling reflects the Cape’s roof line. The second bedroom, slightly smaller at 129 sq ft, shares the same layout.
A spacious deck extends from the back of the house, providing outdoor living space.
The finished basement spans 386 sq ft and features wood‑panel walls, brown and cream tile flooring, and a wood‑panel bar corner. Two rectangular windows allow natural light. The remaining 393 sq ft of the basement is utilitarian, housing a full‑size washer and dryer and a door that opens onto the flat backyard.
Recent updates include a new roof, a mini‑split air‑conditioning system, and a new heating system.
The property is listed by CJ Lee of CJ Lee Real Estate (Redfin, Boston). For inquiries, contact John R. Ellement at [email protected] or follow him @JREbosglobe. Listings can also be sent to [email protected].
