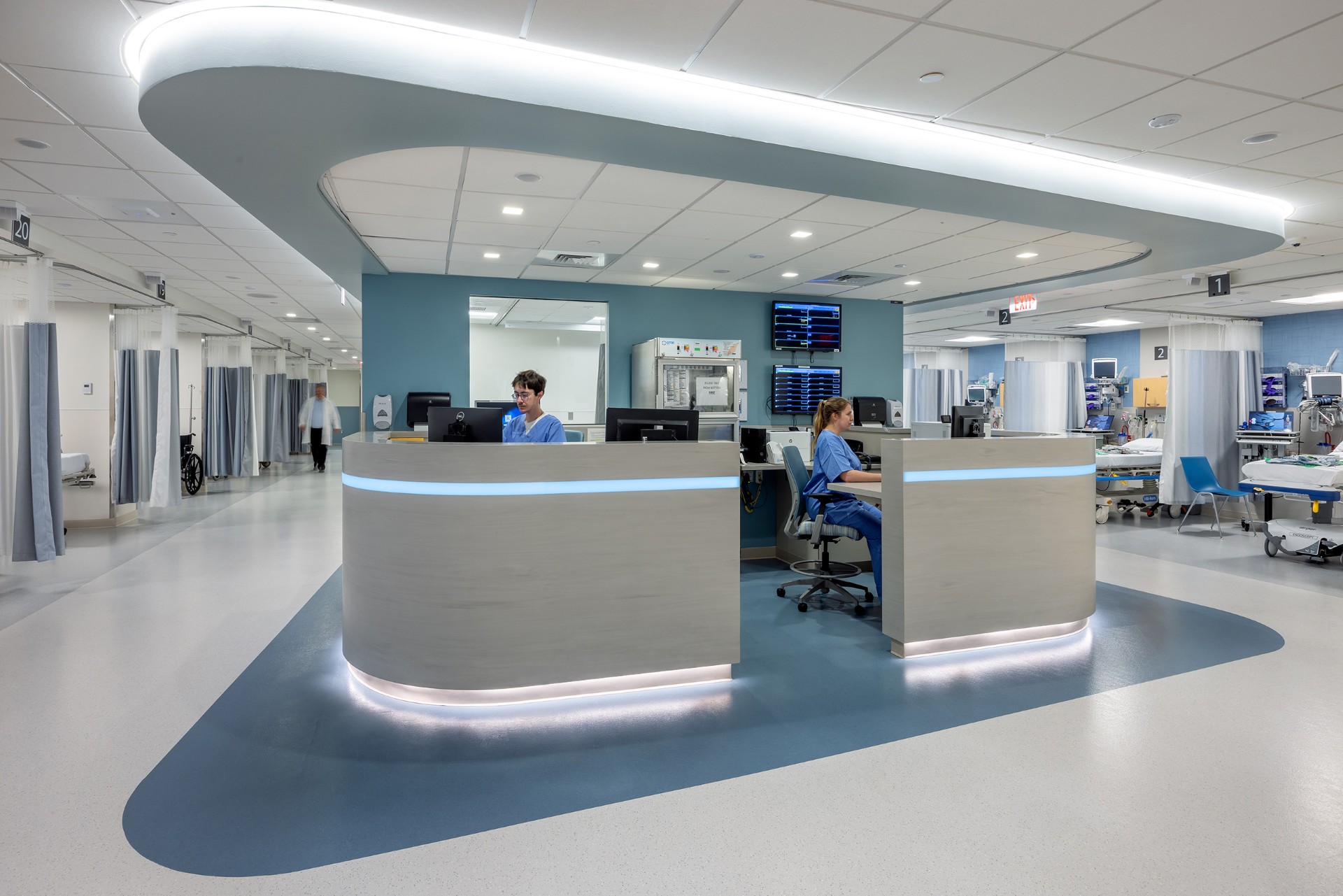I
n a major overhaul of its Endoscopy Center, Brigham and Women's Hospital has unveiled a sleek, modern space that redefines the patient experience. The 12,300 SF renovation, spearheaded by Margulies Perruzzi, transformed an existing department into a state-of-the-art facility that meets current standards for care.
Through a phased approach, the project ensured uninterrupted treatment for patients during construction. Vascular imaging was temporarily relocated to a separate area, allowing the expanded Endoscopy Center to be renovated without disrupting services. The result is a seamless integration of eight licensed procedure rooms, 21 stretcher bays in the post-anesthesia care unit (PACU), and a reception waiting room.
A key aspect of the design process was collaboration with end-users to create a functional space that prioritizes patient comfort and safety. The renovated center features a distinct, calming environment, achieved through subtle tones of blue and carefully considered lighting. Linear and perimeter lighting in the PACU provides comfortable illumination for patients on stretchers, while curved angles in the soffits guide patients to nurse stations.
The suite's design incorporates BWH's main standards for furniture and finishes, with thoughtful additions that create a modern aesthetic. A floor pattern adds visual interest and separation between walking pathways and storage areas. Unique, curved lighting in the waiting area guides patients' entry to the PACU.
Eight procedure rooms, including two mobile fluoroscopy rooms and two fixed fluoroscopy rooms designed for ERCP procedures, are equipped with equipment and monitor booms positioned at their centers. Procedural zones feature LED fixtures that adjust lighting levels to enhance visibility of monitors and reduce perceived light levels.
Margulies Perruzzi's healthcare studio is dedicated to enhancing patient and caregiver experiences through a blend of technical expertise and thoughtful design. The team prioritizes strategic project management, architectural innovation, and designs that emphasize natural light, intuitive wayfinding, and welcoming public spaces.
"Our goal is to create environments that prioritize patient and caregiver safety, comfort, and functionality," said Edward Marcey, AIA, healthcare studio leader at Margulies Perruzzi. "We're grateful for the trust placed in us by Brigham & Women's Hospital."















