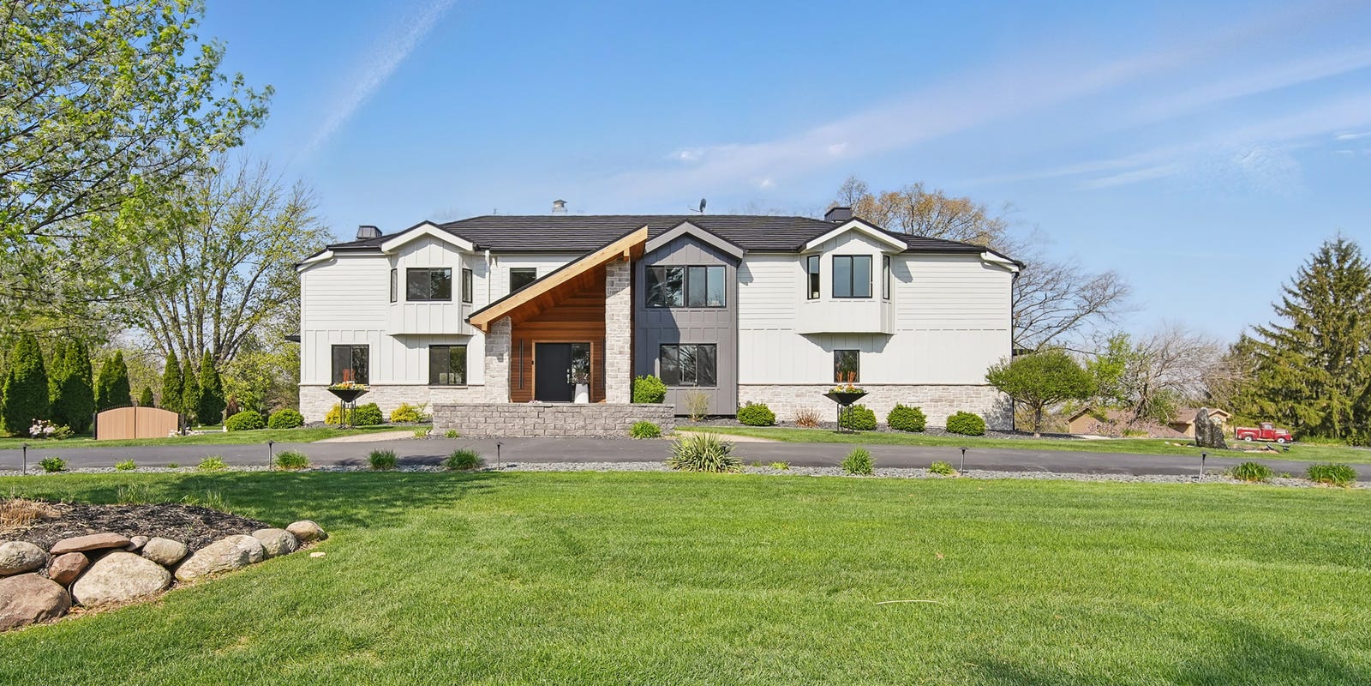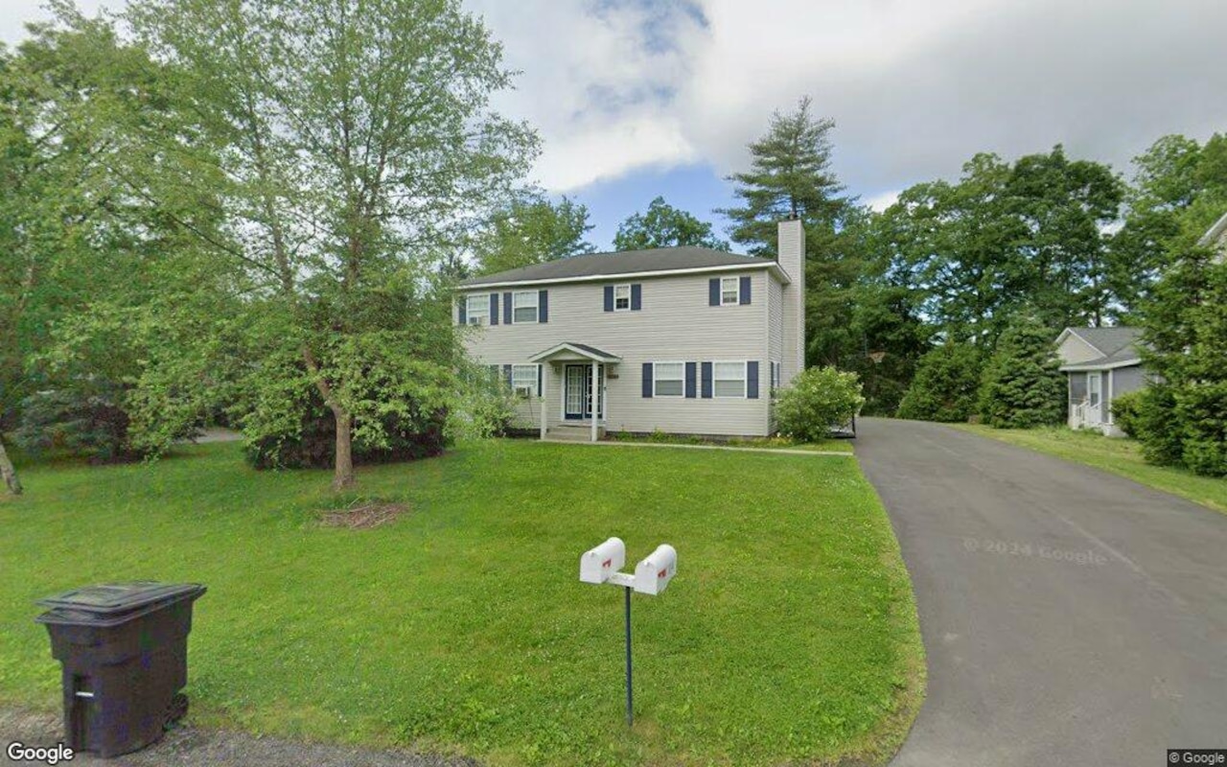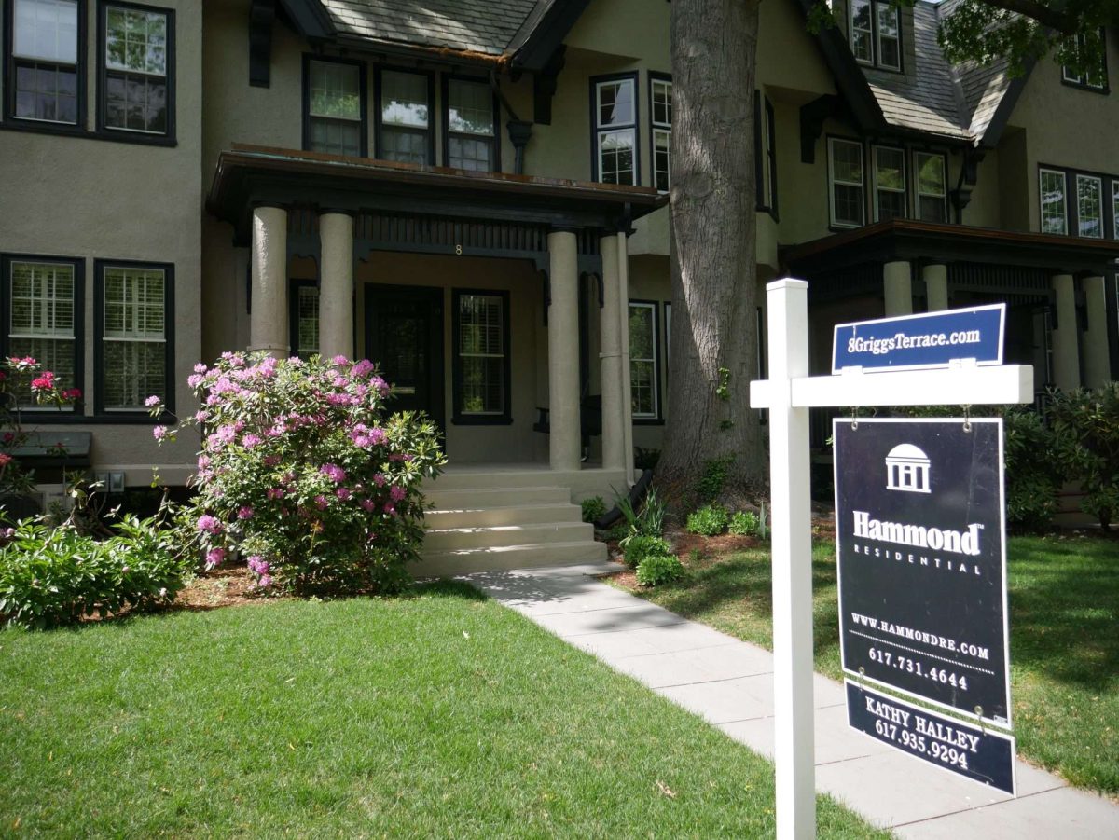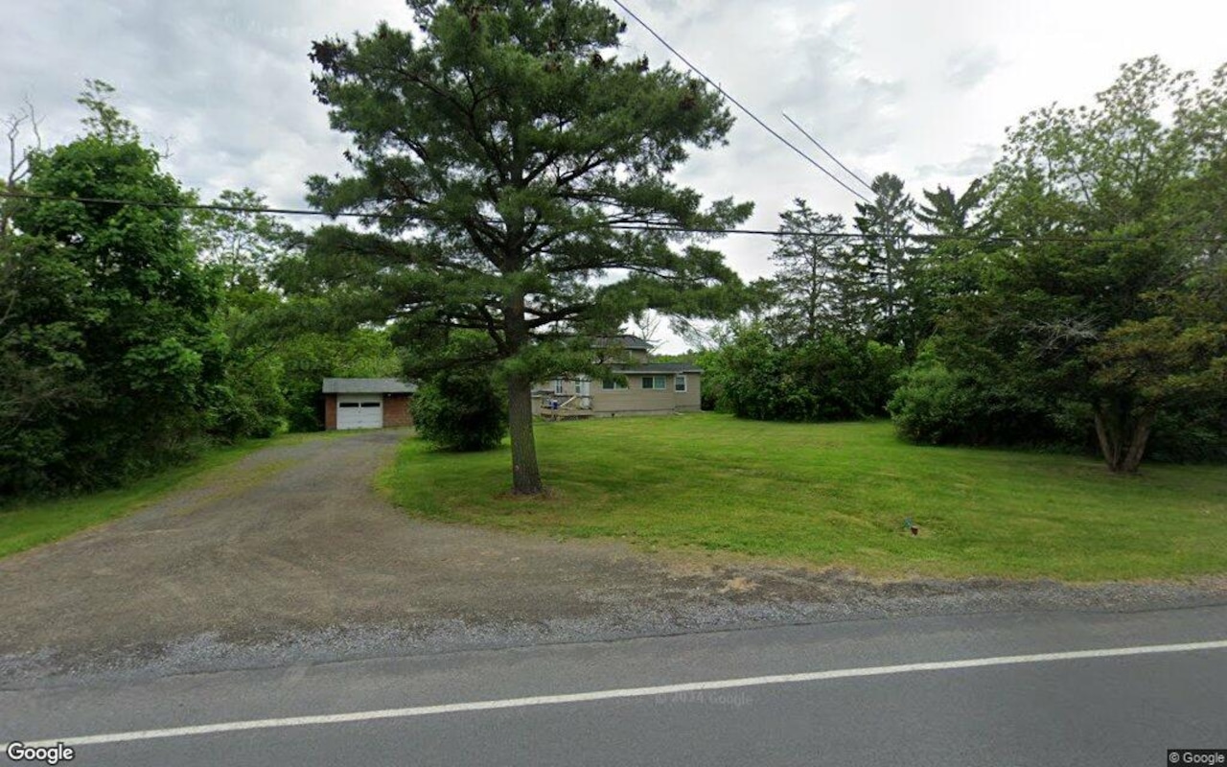A
luxurious $1.525 million home in Cumming, Iowa, boasts upscale living and entertaining spaces within the private Greenbrier Estates development. The 3,564-square-foot property features a renovated interior, spacious primary suite, and expansive 1,400-square-foot outdoor patio perfect for family gatherings and social events.
Located south of West Des Moines, Cumming is often overlooked by homebuyers due to its partially rural setting. However, the area offers an advantageous position within the highly-regarded West Des Moines School district and proximity to major retail hubs. The property's original 1989 exterior facade has been updated to create a bright and modern environment, described as "very family friendly" and "very luxurious."
Upon entering the home, guests are greeted by an elaborate imported chandelier. The open-plan layout on the lower level features a sunken living space, while the kitchen remodel includes quartz countertops, tile floors, and upgraded cabinetry and appliances. A formal dining area or casual seating around the kitchen island offers flexibility for entertaining.
The primary bedroom boasts an estimated $200,000 budget upgrade, complete with a walk-in closet, outdoor patio, and bathroom with heated tile flooring. The finished lower level features a gym that can be converted into a second home office space, while the attached three-car garage provides ample parking.
A unique feature of the property is the "car studio," a 1,350-square-foot structure behind a security gate, designed for exotic car enthusiasts. However, Fine notes that it could also serve as an art studio or hobby area. The Greenbrier Estates community offers a private beach and stocked lake, perfect for canoeing or kayaking, and a quiet, family-friendly atmosphere.
The home is listed at $1,525,000 by Brett Fine with The Fine Group at RE/MAX Concepts. Contact him at 515-314-8673 for more information and a private showing.















