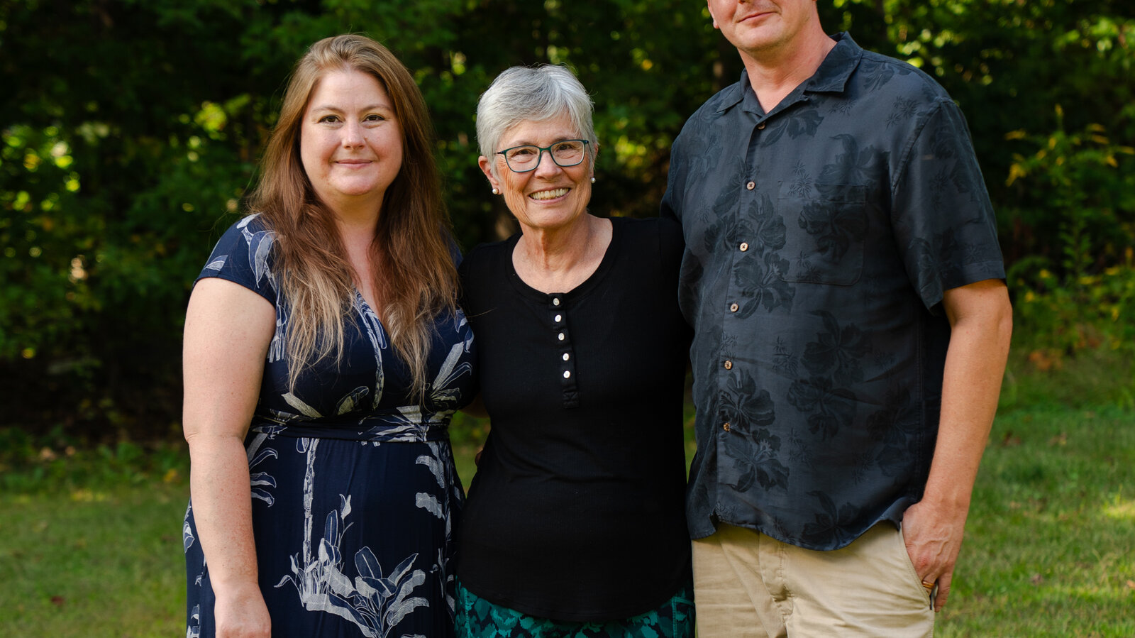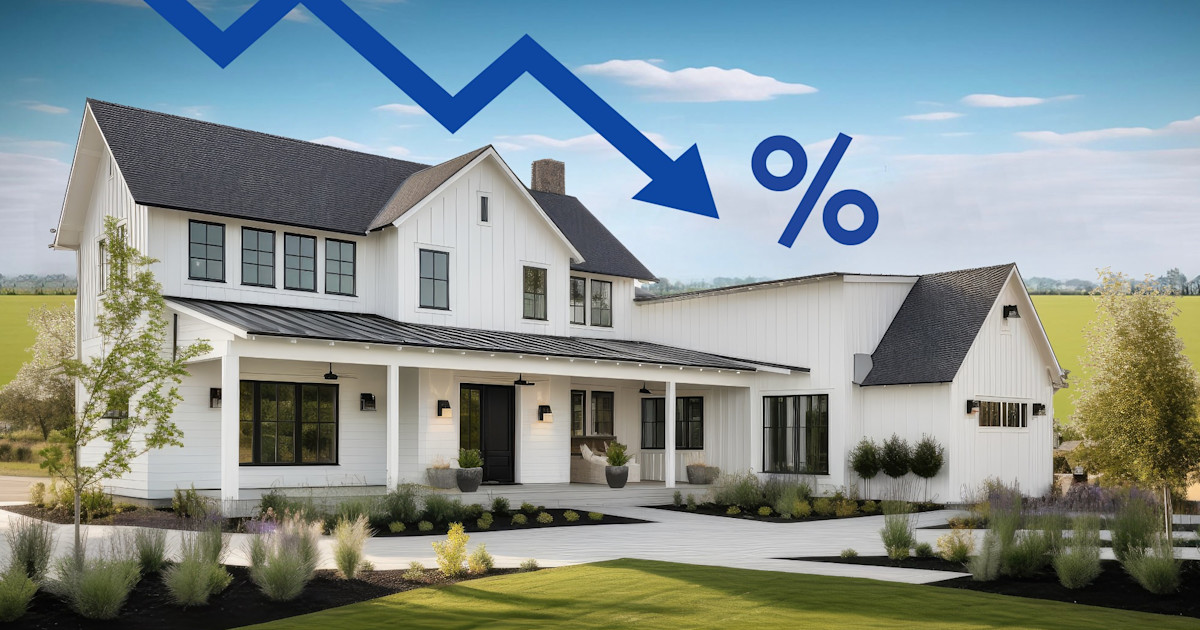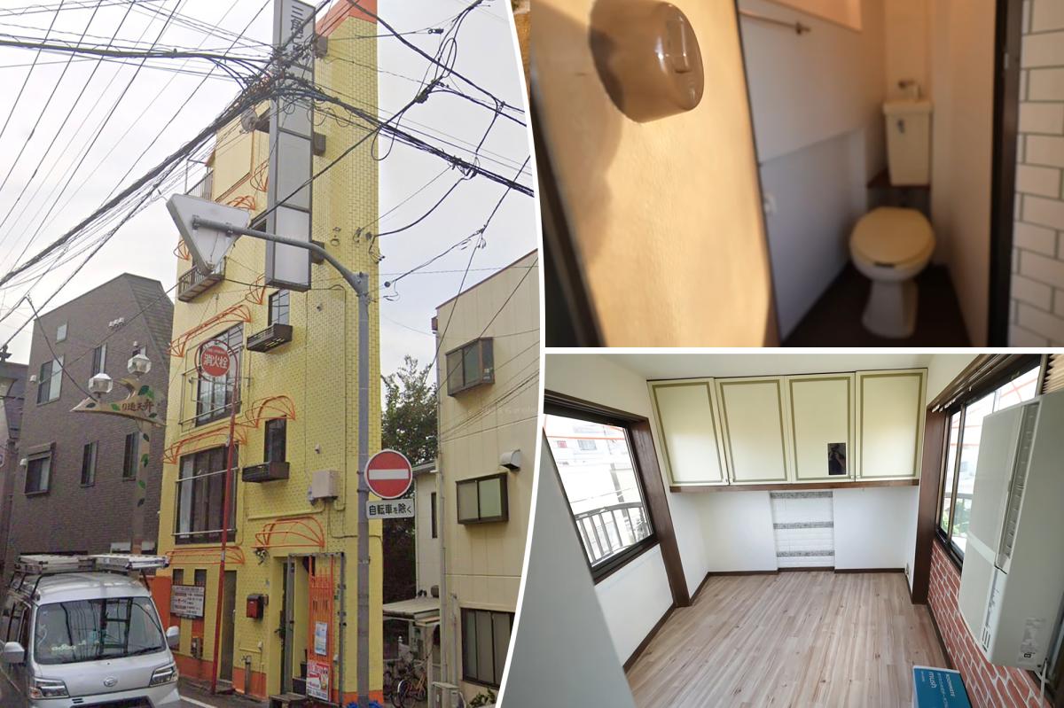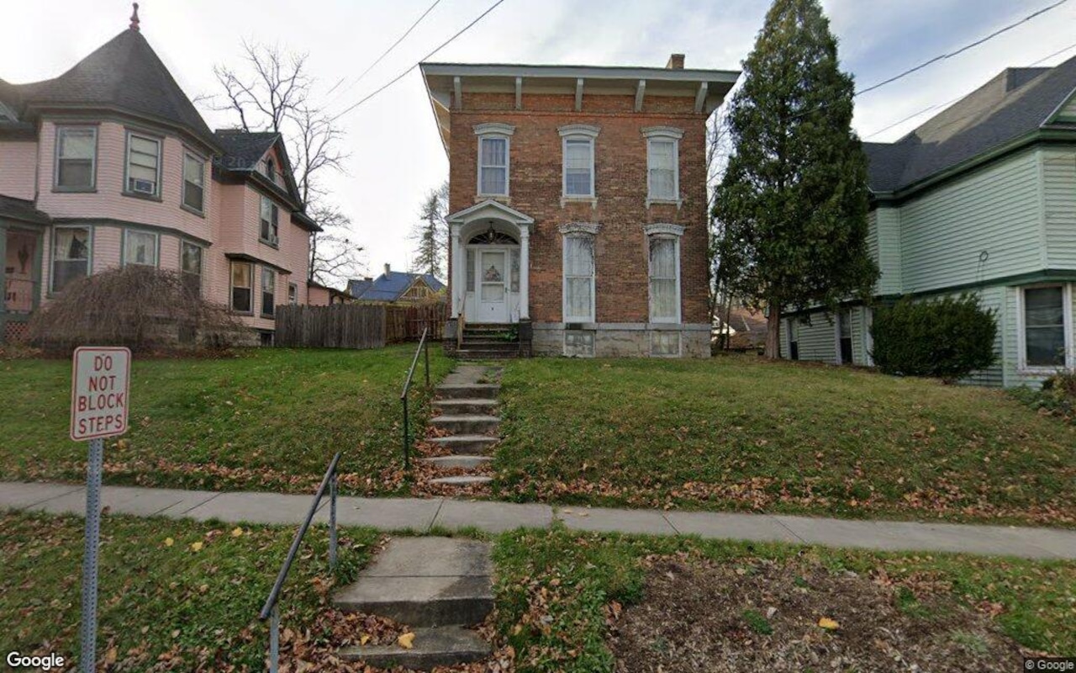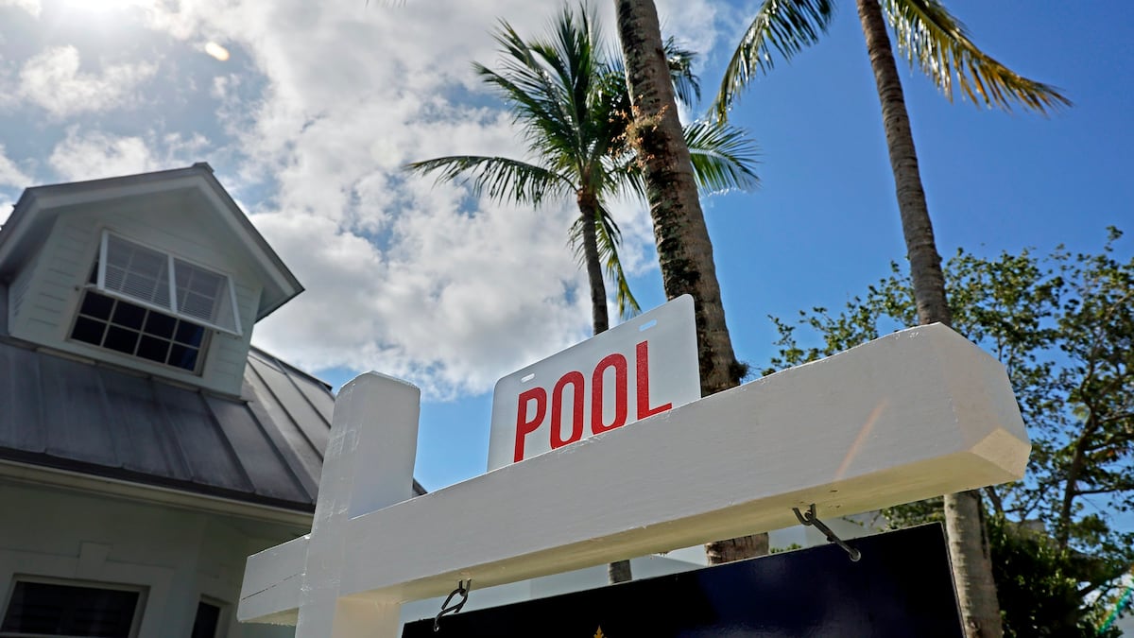N
ina Kelley, 77, had spent five decades in Westwood, New Jersey, raising four children with her husband, Skip Kelley, who served as mayor from 1995 to 2003. When Skip died in 2022, Nina found the upkeep of their 1,560‑sq‑ft home overwhelming. “I was devastated but not lonely,” she said. “The maintenance and bills were exhausting.” Her three sons lived nearby but were busy with families of their own, though they offered her a place to stay.
In the fall, a friend unexpectedly expressed interest in buying the house. “He walked in, looked around, and said, ‘I love your house. Do you want to sell it?’” Nina sold it for $699,000, freeing her to search for a new home.
Her daughter Erin and son‑in‑law Chris Kellett, both 43, live in Rhode Island and suffer from mitochondrial disease, which drains their energy. They wanted Nina close so they could support each other. With a budget of about $700,000, they sought a property in Rhode Island or southern Massachusetts that could house the three of them, Nina’s cat, and their dog Ollie. Nina would purchase the home; the Kelletts would pay reduced rent in exchange for helping with chores and maintenance. They desired separate living areas for privacy—a growing trend in multigenerational living.
Agent Lexi Cardoso of Residential Properties explained that families increasingly look for homes that can accommodate shared living or allow for an accessory dwelling unit. The Kelletts wanted Nina on the main level, a yard for Ollie, and space for her 13‑foot long‑arm quilting machine. The machine didn’t need its own room, but it required ample room in the house.
The Kelletts, familiar with Providence, had a pre‑assessment routine: could the house fit the quilting machine? Would Nina like the neighborhood? Would there be enough separation? They evaluated three listings.
Option 1: A 1940 two‑family home on a cul‑de‑sac in Warwick, Rhode Island. The main house had two bedrooms, one bathroom, an open living‑dining area, a separate family room, and a pass‑through kitchen leading to a breakfast nook and a large deck. The quilting machine could fit in the living room. The second unit above the garage had two bedrooms, a sunroom, and a large living area separated from the kitchen by a breakfast bar. The property was listed for $599,000, with annual taxes around $7,600. Nina liked the size, the separate living spaces, and the setting.
Option 2: A 2020, 3,733‑sq‑ft house in Woonsocket, Massachusetts. Two levels offered separate living. The main level had three bedrooms, an open living‑dining area with vaulted ceilings, sliders to a deck, and a huge kitchen with two ovens and an island. One bedroom could accommodate the quilting machine. The finished lower level had an open living area, kitchenette, bathroom, two bedrooms, a patio under the deck, and separate entrances, including one through a three‑car garage. The backyard was large but unfenced. Listed for $690,000, with taxes around $8,000, it met many criteria but was larger than the Kelletts had envisioned for Nina’s space.
Option 3: An 1880 stone Tudor revival in Millbury, Massachusetts, 3,800‑sq‑ft. Four bedrooms, three bathrooms, and Tudor details such as post‑and‑beam ceilings, hand‑carved banisters, decorative tiles, crown molding, and wood‑paneled walls. The house could be single or multi‑family; the kitchen was gutted, with a butler’s pantry and space for a new kitchen. A second‑floor kitchen would aid conversion to multi‑family, but the home lacked two separate living areas. Listed for $549,900, with taxes around $8,500, it was the most affordable option, allowing savings for renovations.
The article concluded with a poll asking readers which property the Kelletts would choose and which one they actually bought.
