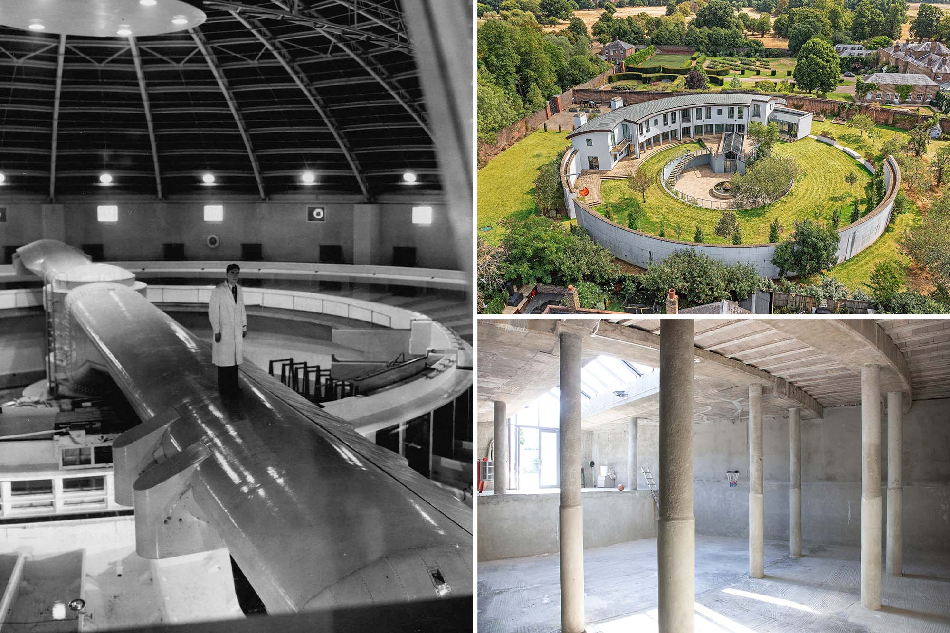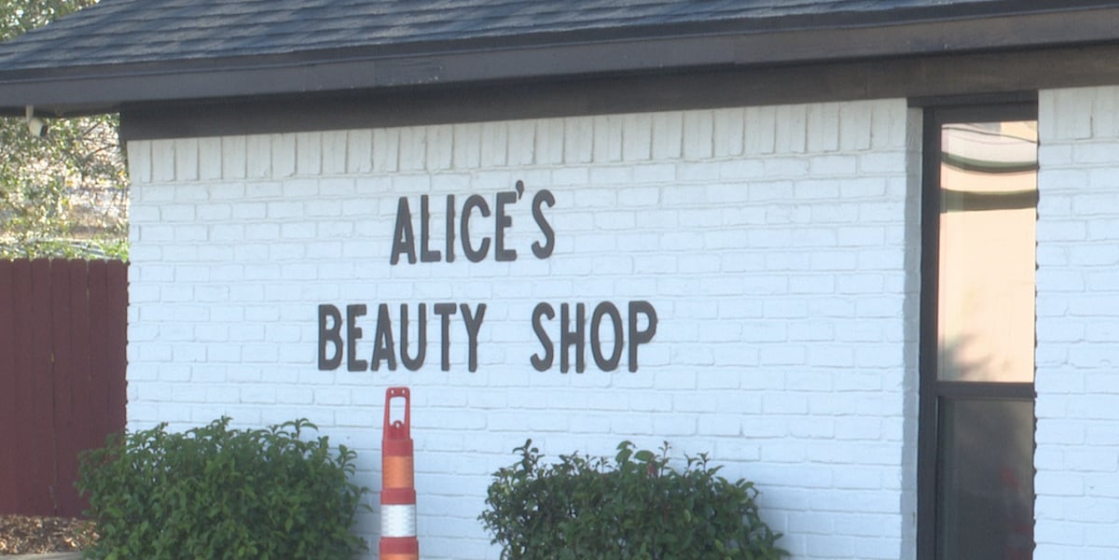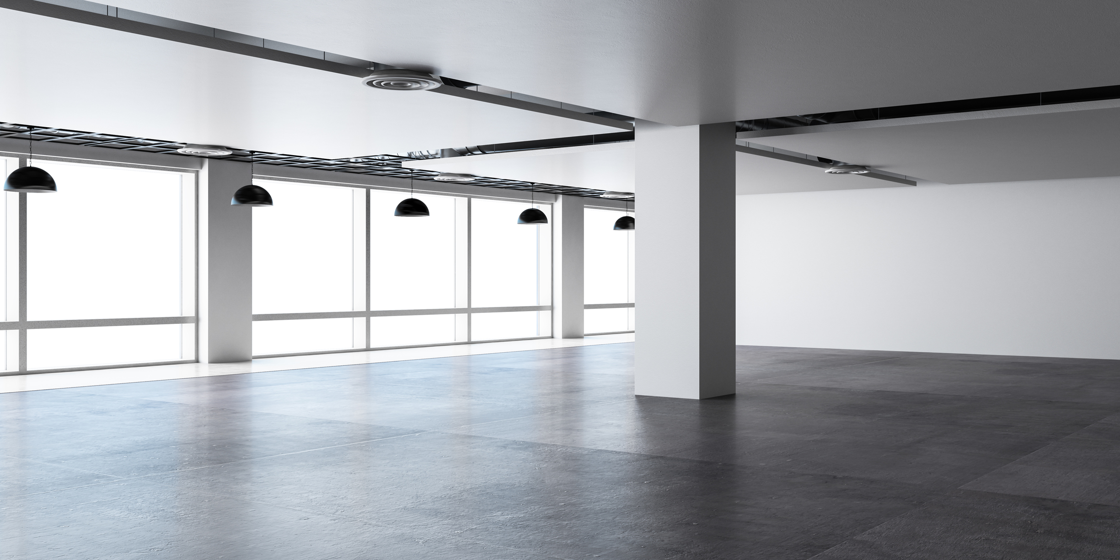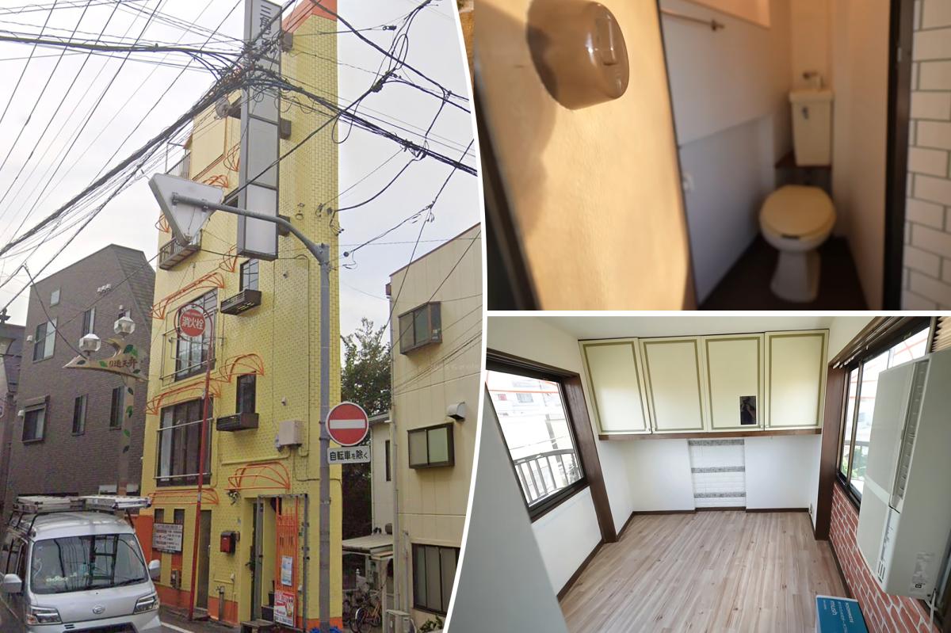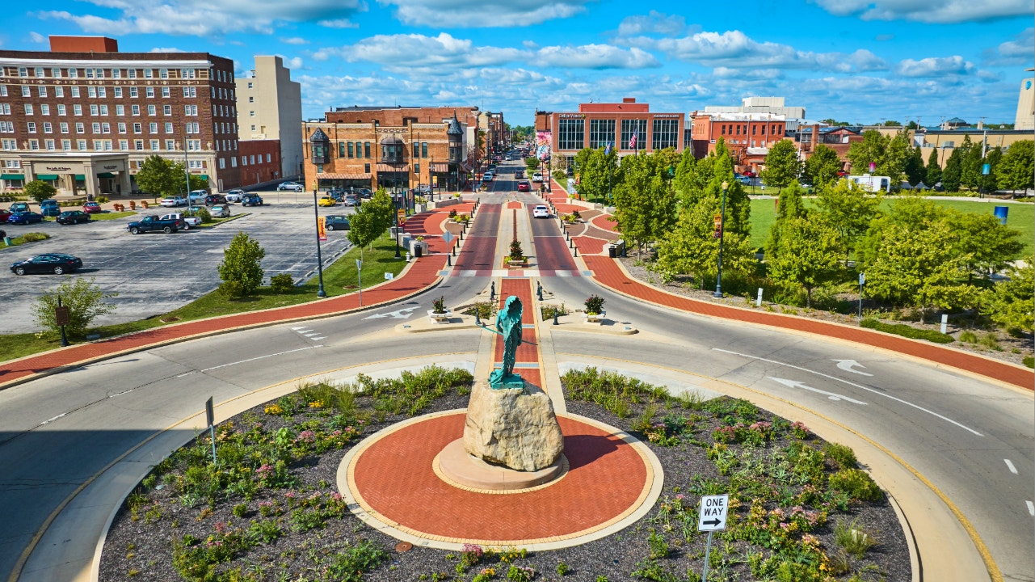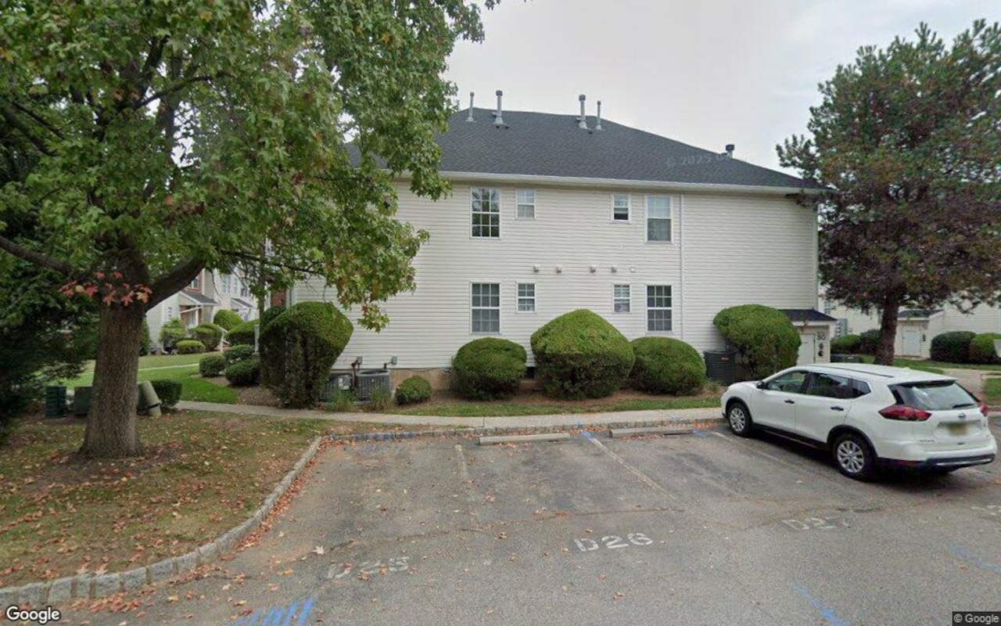T
his £8 million brutalist mansion in England boasts a unique history, having been built on the site of a former Cold War-era torpedo testing facility. The property's listing, held by Daniel Killick of Savills, was first reported by Mansion Global.
The two-story home is situated within the footprint of the original domed laboratory, where a man once stood atop a mechanical arm to test underwater explosives. Today, the residence makes up part of the blast-proof concrete wall surrounding a sunken grassy courtyard, evoking an otherworldly atmosphere.
A brutalist modern architectural firm transformed the historic building into a family residence in the early 2000s, resulting in a light and airy crescent-shaped abode with bold geometric lines and curved walls. The property's design pays homage to its militaristic past, incorporating materials like concrete, aluminum, and copper.
The interior features mid-century modern touches, including a dynamic front door and metallic stairs, while the heavy use of concrete and metal gives the space a raw quality. Natural light pours into the large reception rooms through rectangular glass windows, and curving metal staircases connect to the second floor, which boasts six bedrooms with ensuite bathrooms.
The 10,113-square-foot residence also features two subterranean levels that remain untouched since the Cold War era, offering a glimpse into the site's raw remnants. The property is surrounded by lush gardens and sits within the heart of London's 1,100-acre Bushy Park, making it a rare and significant find in south west London.
