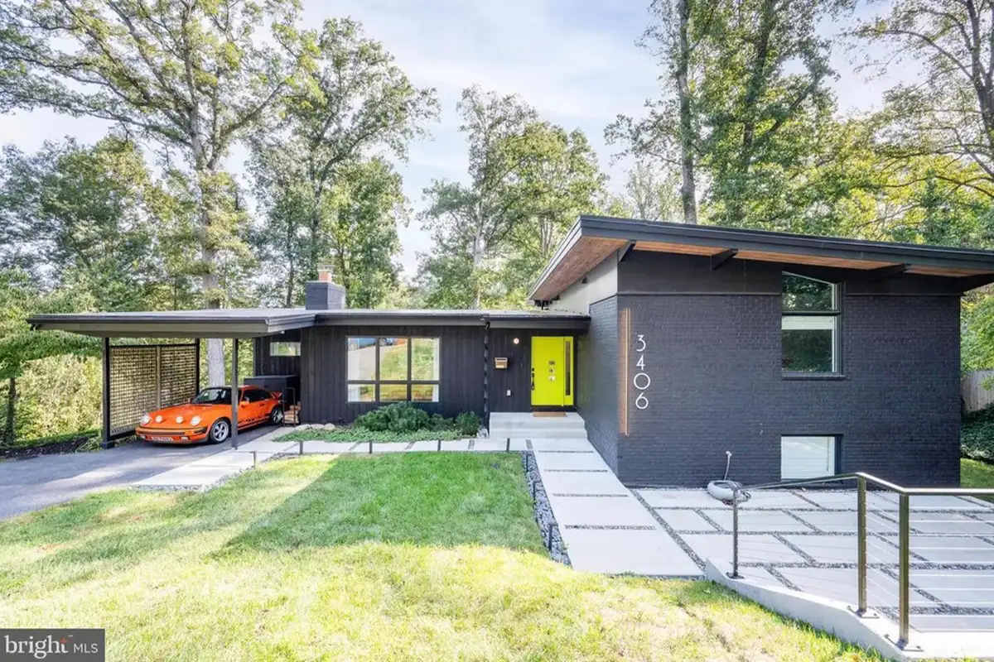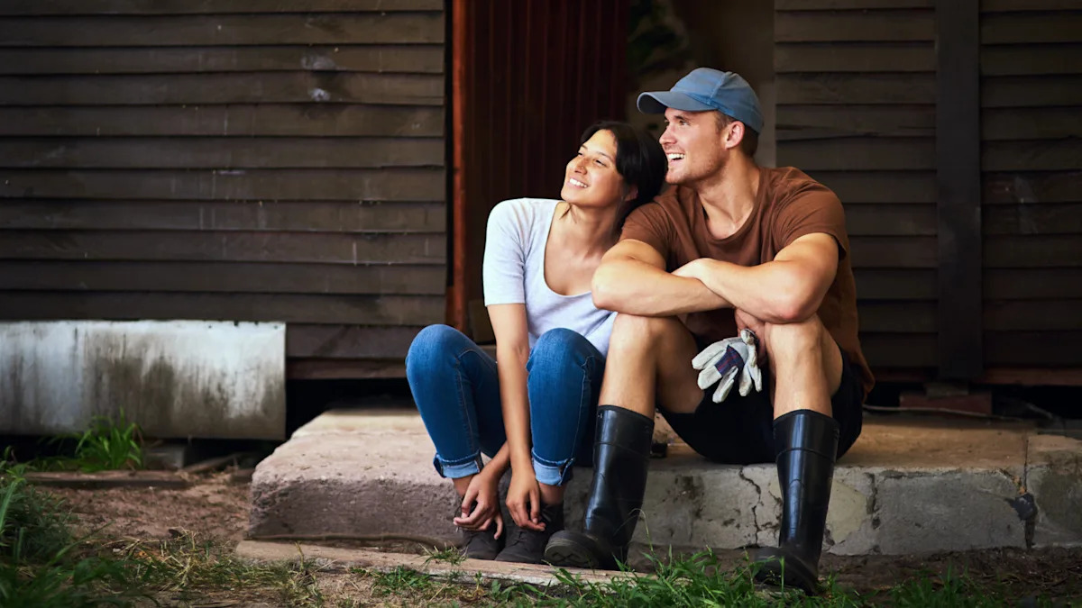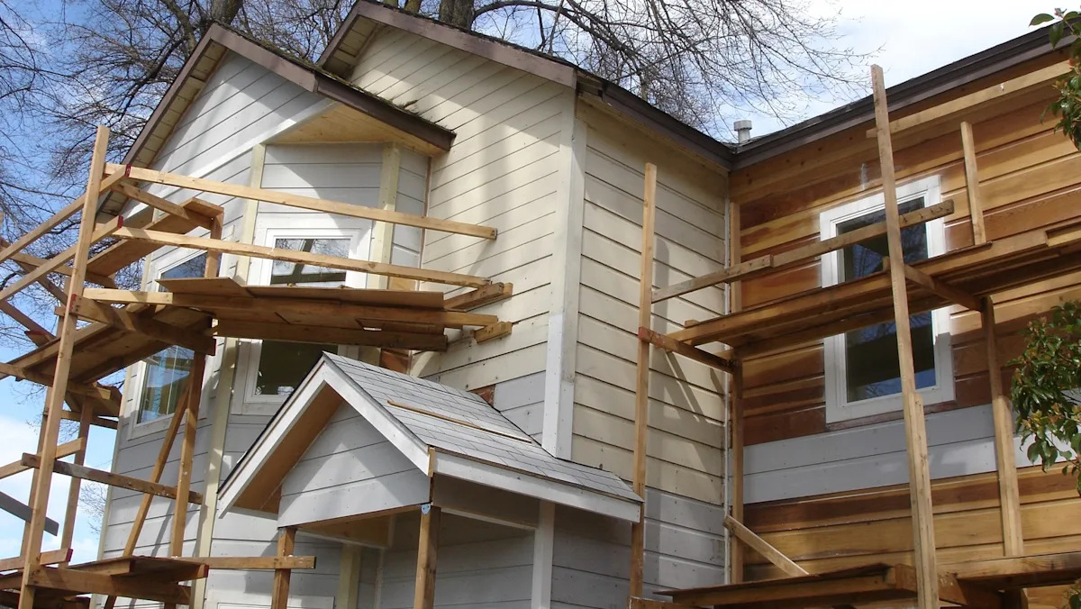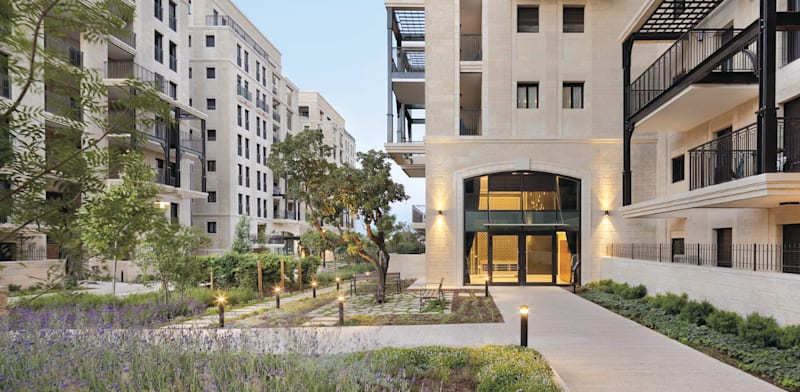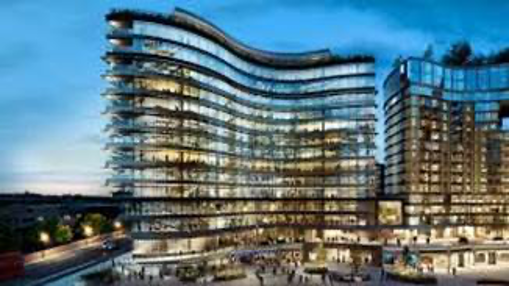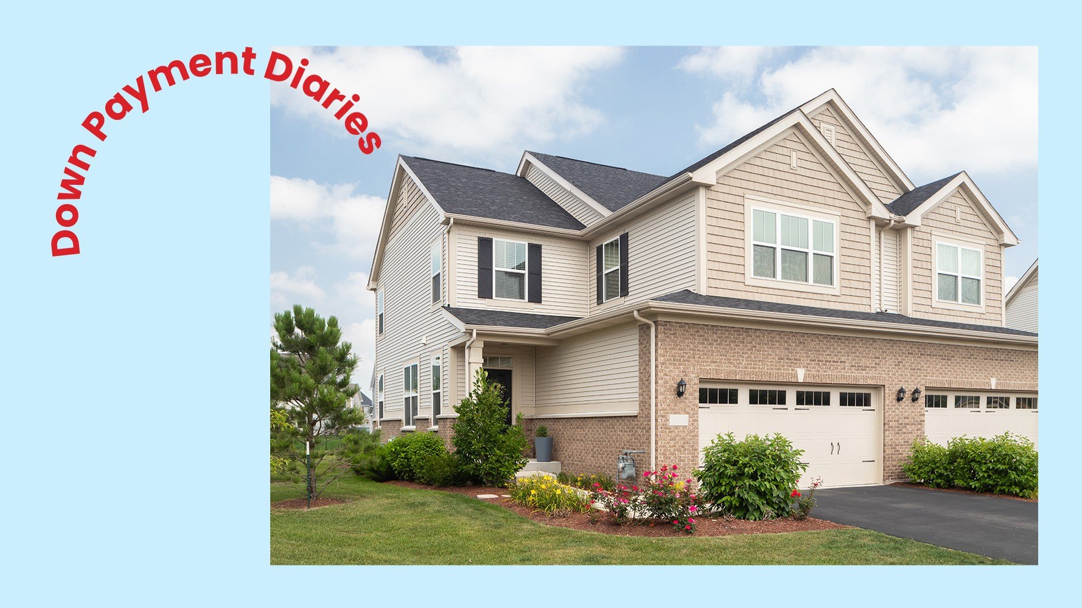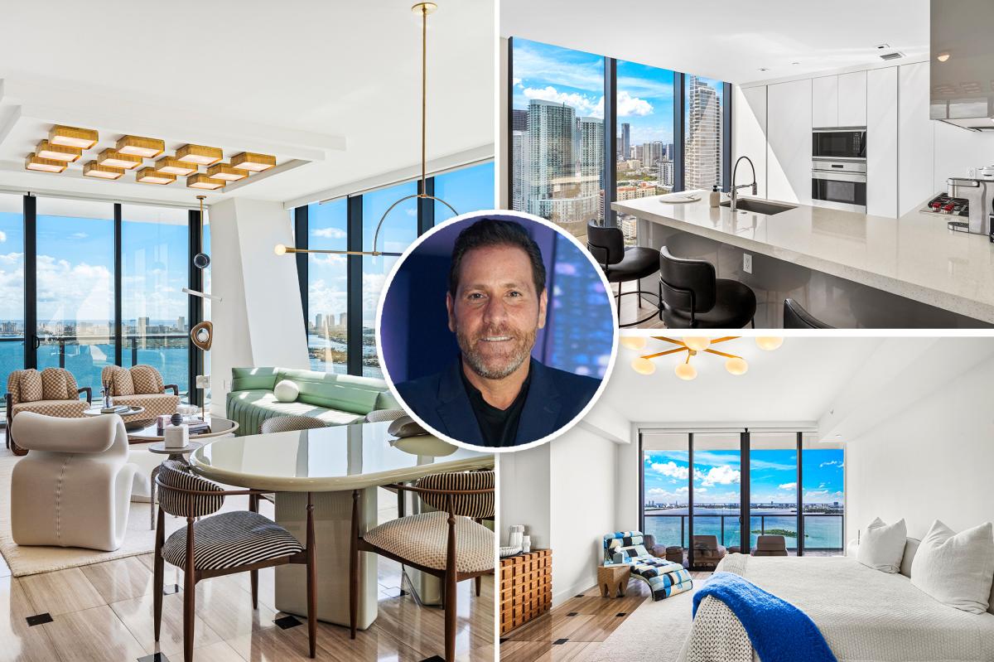3
406 Barger Dr., Falls Church, is a 4‑bed, 4‑bath mid‑century modern home that was built in 1956. In 2021 the house was stripped to the studs and completely re‑imagined, expanding to 3,248 sq ft and marrying classic design with a fresh, new‑construction feel. The property, listed at $1,645,000, is now under contract.
The renovation was executed with meticulous attention to detail, preserving original mid‑century elements while integrating high‑end finishes such as custom millwork, premium fixtures, and energy‑efficient windows. The new construction feel is evident in the seamless flow between rooms, the use of contemporary materials, and the incorporation of smart home technology.
The exterior is immediately striking. Angled rooflines and a vivid chartreuse front door contrast sharply with black brick and panel siding. A covered parking area, restored with vintage wooden panels, offers electric‑vehicle charging and a secondary entrance. A concrete walkway leads to a patio, and a linear accent light highlights the address. The location offers a short walk to Lake Barcroft, providing scenic views and outdoor recreation.
Inside, the open‑concept living area showcases vaulted ceilings, exposed beams, and solid oak floors that run through the living, dining, and kitchen spaces. A sun‑filled den, complete with skylights and multiple windows, sits off the dining room and serves as a versatile gathering spot for any season. The living room’s stone fireplace, with its distinctive yellow‑and‑white mantle, anchors the space and offers a cozy focal point. Floor‑to‑ceiling windows and glass doors flood the area with daylight, while designer fixtures and built‑in storage near the staircase add both style and practicality.
The custom kitchen is a chef’s dream. Two‑tone cabinets, a full‑height pantry, a geometric backsplash, quartz countertops, and an 8.5‑foot island create a functional yet elegant space. Black stainless‑steel appliances and a wall‑to‑wall window overlooking greenery bring light and sophistication. Sliding glass doors open onto a covered deck equipped with a ceiling fan, heaters, and a winter view of nearby Lake Barcroft.
Upstairs, the primary suite offers floor‑to‑ceiling windows overlooking foliage, dual walk‑in closets, and an en‑suite bathroom. Smart remote curtains provide privacy and light control. The bathroom features a freestanding tub, a frameless glass rain shower, a smart toilet, and a walnut double vanity. A private laundry room adds convenience.
Two additional bedrooms and full bathrooms occupy the second floor, while the basement houses a recreation room with a wet bar, a fourth bedroom, a full bath, a private office with a built‑in desk, and storage space. The basement’s versatile layout supports entertainment, work, and relaxation.
The property was listed by Matt Brownell of Washington Fine Properties and is now under contract. Courtesy of Tod Connell.
